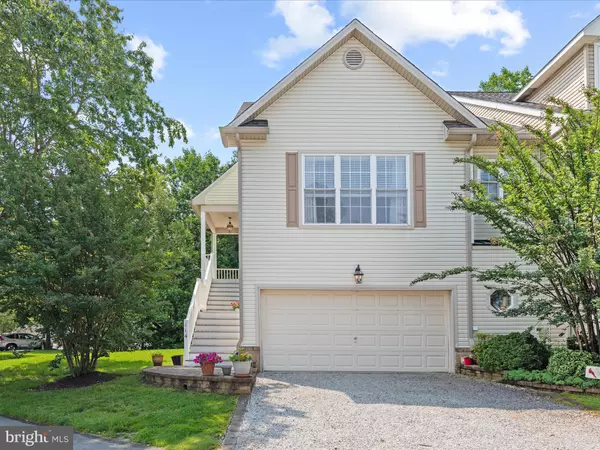4 Beds
4 Baths
2,842 SqFt
4 Beds
4 Baths
2,842 SqFt
Key Details
Property Type Condo
Sub Type Condo/Co-op
Listing Status Active
Purchase Type For Sale
Square Footage 2,842 sqft
Price per Sqft $167
Subdivision Ocean Pines - Innerlinks
MLS Listing ID MDWO2030868
Style Coastal
Bedrooms 4
Full Baths 3
Half Baths 1
Condo Fees $975/qua
HOA Fees $72/ann
HOA Y/N Y
Abv Grd Liv Area 2,842
Year Built 2003
Available Date 2025-06-14
Annual Tax Amount $2,801
Tax Year 2024
Lot Dimensions 0.00 x 0.00
Property Sub-Type Condo/Co-op
Source BRIGHT
Property Description
Built in 2003, the home features a bright, open floor plan with natural light throughout. The main level offers an inviting living area, a well-appointed kitchen, dining space, a half bath, and a primary suite with en-suite bath for convenient one-level living. Upstairs, you'll find a second bedroom and full bath, while the finished lower level includes two additional bedrooms, a full bath, and a second living area—perfect for guests, multi-generational living, or a home office setup.
Furnishings convey with the sale, making this a truly turnkey opportunity—ideal for year-round living, a second home, or income-producing rental property. Additional highlights include an oversized garage, attic storage, and a new roof and gutters installed in October 2024.
Located just minutes from Ocean City's beaches, boardwalk, and dining, and within Ocean Pines, where you'll enjoy access to pools, golf, marinas, racket sports, parks, and more. With the best price per square foot among active listings on the street, this home delivers outstanding value and versatility.
Schedule your showing today—this one won't last long.
Location
State MD
County Worcester
Area Worcester Ocean Pines
Zoning R-3
Rooms
Main Level Bedrooms 1
Interior
Interior Features Attic, Carpet, Ceiling Fan(s), Dining Area, Floor Plan - Open, Kitchen - Eat-In, Kitchen - Gourmet, Pantry, Sprinkler System, Upgraded Countertops, Walk-in Closet(s), Window Treatments, Wood Floors
Hot Water Electric
Heating Forced Air
Cooling Central A/C
Fireplaces Number 1
Fireplaces Type Gas/Propane
Equipment Built-In Microwave, Dishwasher, Disposal, Dryer, Exhaust Fan, Extra Refrigerator/Freezer, Oven/Range - Electric, Refrigerator, Washer, Water Heater
Furnishings Partially
Fireplace Y
Appliance Built-In Microwave, Dishwasher, Disposal, Dryer, Exhaust Fan, Extra Refrigerator/Freezer, Oven/Range - Electric, Refrigerator, Washer, Water Heater
Heat Source Electric
Exterior
Parking Features Garage - Front Entry, Garage Door Opener, Inside Access, Additional Storage Area
Garage Spaces 4.0
Amenities Available Beach Club, Boat Ramp, Club House, Common Grounds, Community Center, Dog Park, Golf Club, Golf Course, Golf Course Membership Available, Jog/Walk Path, Marina/Marina Club, Picnic Area, Pier/Dock, Pool - Indoor, Pool - Outdoor, Pool Mem Avail, Putting Green, Racquet Ball, Tennis Courts, Tot Lots/Playground
Water Access N
Roof Type Architectural Shingle
Accessibility None
Attached Garage 2
Total Parking Spaces 4
Garage Y
Building
Story 3
Foundation Slab
Sewer Public Sewer
Water Public
Architectural Style Coastal
Level or Stories 3
Additional Building Above Grade, Below Grade
New Construction N
Schools
School District Worcester County Public Schools
Others
Pets Allowed Y
HOA Fee Include Common Area Maintenance,Ext Bldg Maint,Insurance,Lawn Maintenance,Management,Reserve Funds,Road Maintenance,Snow Removal,Trash,Water
Senior Community No
Tax ID 2403162435
Ownership Condominium
Special Listing Condition Standard
Pets Allowed Cats OK, Dogs OK

GET MORE INFORMATION
REALTOR®






