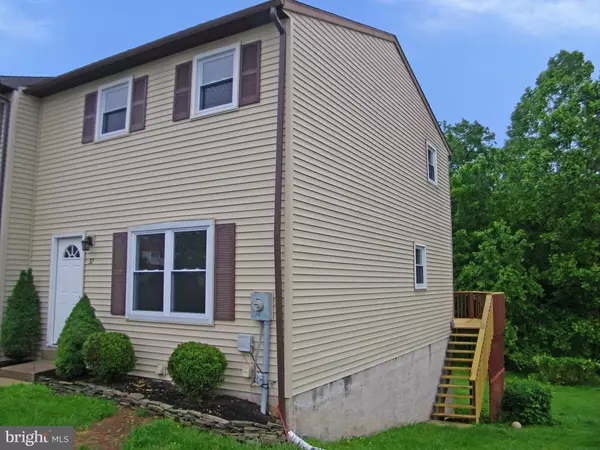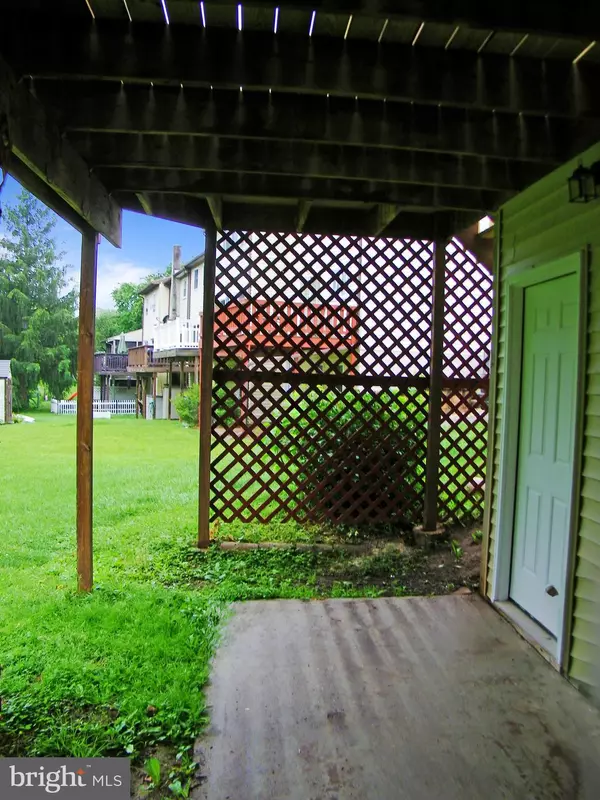GET MORE INFORMATION
Bought with Maria C Spanakis • Berkshire Hathaway HomeServices Homesale Realty
$ 199,900
$ 199,900
3 Beds
2 Baths
1,200 SqFt
$ 199,900
$ 199,900
3 Beds
2 Baths
1,200 SqFt
Key Details
Sold Price $199,900
Property Type Townhouse
Sub Type End of Row/Townhouse
Listing Status Sold
Purchase Type For Sale
Square Footage 1,200 sqft
Price per Sqft $166
Subdivision Valley Green
MLS Listing ID PAYK2084630
Sold Date 08/25/25
Style Traditional
Bedrooms 3
Full Baths 1
Half Baths 1
HOA Fees $49/mo
HOA Y/N Y
Abv Grd Liv Area 1,200
Year Built 1984
Annual Tax Amount $2,265
Tax Year 2024
Lot Size 9,792 Sqft
Acres 0.22
Property Sub-Type End of Row/Townhouse
Source BRIGHT
Property Description
Location
State PA
County York
Area Newberry Twp (15239)
Zoning RESIDENTIAL
Rooms
Basement Walkout Level, Full, Unfinished
Interior
Interior Features Breakfast Area, Carpet, Ceiling Fan(s), Combination Dining/Living, Combination Kitchen/Dining, Dining Area, Kitchen - Eat-In
Hot Water Electric
Heating Forced Air, Heat Pump(s)
Cooling Central A/C
Flooring Carpet, Luxury Vinyl Plank
Equipment Refrigerator, Built-In Microwave, Oven/Range - Electric
Fireplace N
Appliance Refrigerator, Built-In Microwave, Oven/Range - Electric
Heat Source Electric
Exterior
Exterior Feature Deck(s)
Amenities Available Swimming Pool, Tennis Courts, Other, Basketball Courts, Common Grounds, Tot Lots/Playground
Water Access N
View Trees/Woods
Roof Type Fiberglass,Asphalt
Accessibility None
Porch Deck(s)
Garage N
Building
Lot Description Corner
Story 2
Foundation Block
Sewer Public Sewer
Water Public
Architectural Style Traditional
Level or Stories 2
Additional Building Above Grade, Below Grade
New Construction N
Schools
School District West Shore
Others
Senior Community No
Tax ID 39-000-08-0330-00-00000
Ownership Fee Simple
SqFt Source Assessor
Acceptable Financing Conventional, VA, FHA, Cash
Listing Terms Conventional, VA, FHA, Cash
Financing Conventional,VA,FHA,Cash
Special Listing Condition Bank Owned/REO

GET MORE INFORMATION
REALTOR®






