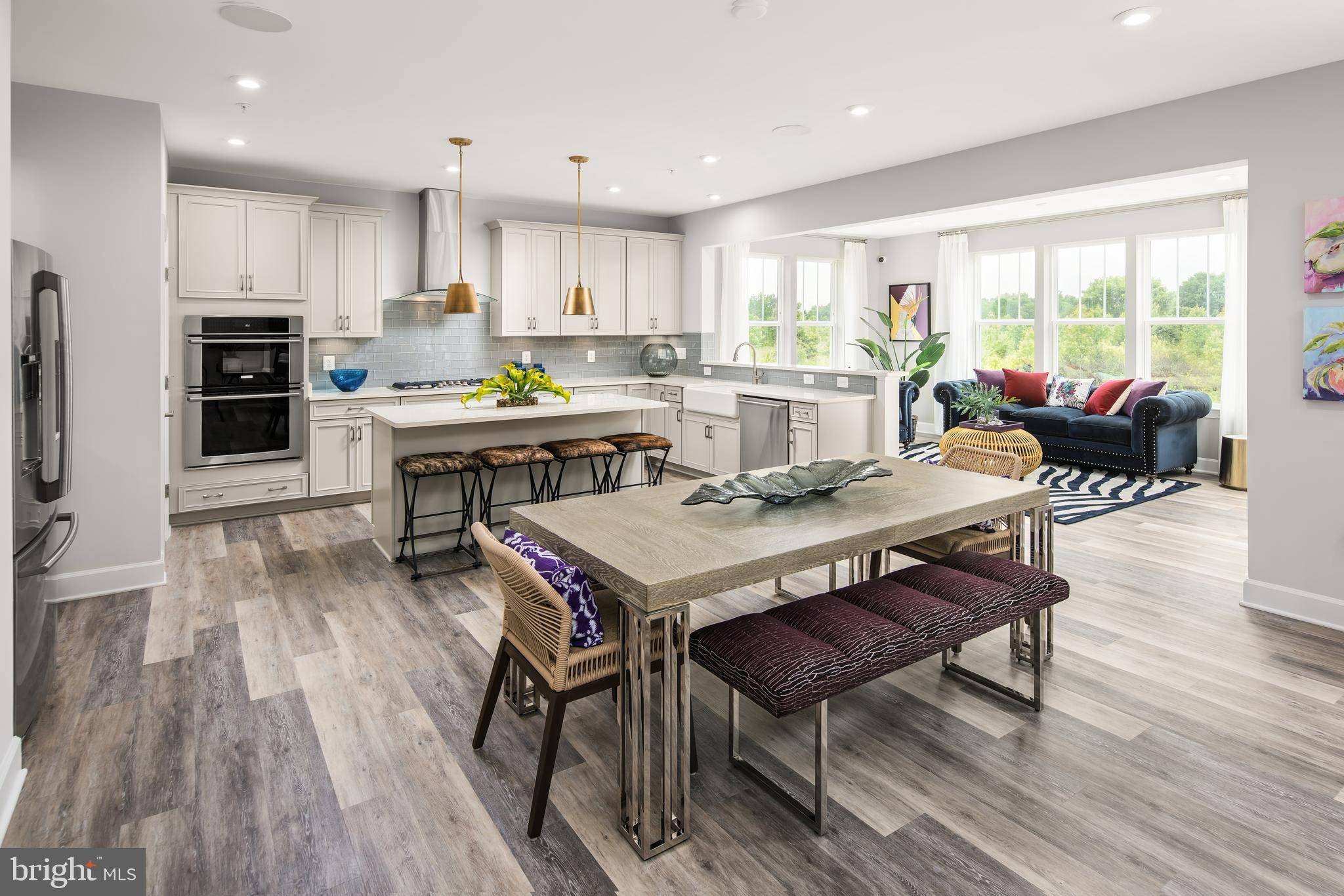4 Beds
3 Baths
4,328 SqFt
4 Beds
3 Baths
4,328 SqFt
OPEN HOUSE
Sun Jul 27, 1:00pm - 6:00pm
Mon Jul 28, 11:00am - 6:00pm
Tue Jul 29, 11:00am - 6:00pm
Wed Jul 30, 11:00am - 6:00pm
Fri Aug 01, 11:00am - 6:00pm
Sun Aug 03, 1:00pm - 6:00pm
Mon Aug 04, 11:00am - 6:00pm
Tue Aug 05, 11:00am - 6:00pm
Key Details
Property Type Single Family Home
Sub Type Detached
Listing Status Coming Soon
Purchase Type For Sale
Square Footage 4,328 sqft
Price per Sqft $143
Subdivision None Available
MLS Listing ID MDCH2045190
Style Contemporary
Bedrooms 4
Full Baths 2
Half Baths 1
HOA Fees $10/mo
HOA Y/N Y
Abv Grd Liv Area 3,096
Year Built 2025
Available Date 2025-07-26
Tax Year 2025
Lot Size 7,700 Sqft
Acres 0.18
Property Sub-Type Detached
Source BRIGHT
Property Description
Location
State MD
County Charles
Rooms
Basement Unfinished
Interior
Interior Features Family Room Off Kitchen, Floor Plan - Open, Kitchen - Island, Kitchen - Table Space, Pantry, Recessed Lighting, Upgraded Countertops, Walk-in Closet(s)
Hot Water Electric
Heating Central
Cooling Central A/C
Flooring Ceramic Tile, Carpet, Luxury Vinyl Plank
Fireplaces Number 1
Equipment Built-In Microwave, Dishwasher, Disposal, Exhaust Fan, Oven - Double, Refrigerator
Fireplace Y
Window Features Double Pane,Screens,ENERGY STAR Qualified
Appliance Built-In Microwave, Dishwasher, Disposal, Exhaust Fan, Oven - Double, Refrigerator
Heat Source Natural Gas
Exterior
Parking Features Garage - Front Entry, Garage Door Opener
Garage Spaces 2.0
Utilities Available Under Ground
Amenities Available Common Grounds, Tot Lots/Playground, Jog/Walk Path, Picnic Area, Pool - Outdoor
Water Access N
Accessibility Doors - Lever Handle(s)
Attached Garage 2
Total Parking Spaces 2
Garage Y
Building
Story 3
Foundation Slab
Sewer Public Sewer
Water Public
Architectural Style Contemporary
Level or Stories 3
Additional Building Above Grade, Below Grade
Structure Type 9'+ Ceilings,Tray Ceilings
New Construction Y
Schools
Elementary Schools Berry
Middle Schools Mattawoman
High Schools Westlake
School District Charles County Public Schools
Others
HOA Fee Include Snow Removal,Trash
Senior Community No
Tax ID NO TAX RECORD
Ownership Fee Simple
SqFt Source Estimated
Acceptable Financing Cash, VA, FHA, Conventional
Listing Terms Cash, VA, FHA, Conventional
Financing Cash,VA,FHA,Conventional
Special Listing Condition Standard

GET MORE INFORMATION
REALTOR®






