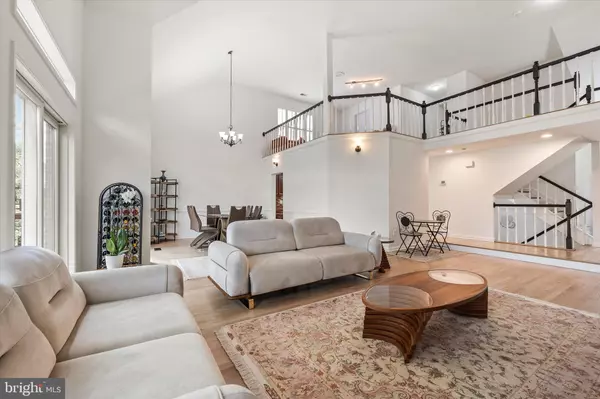4 Beds
5 Baths
4,636 SqFt
4 Beds
5 Baths
4,636 SqFt
OPEN HOUSE
Sat Aug 02, 1:00pm - 3:00pm
Sun Aug 03, 1:00pm - 3:00pm
Key Details
Property Type Single Family Home
Sub Type Detached
Listing Status Active
Purchase Type For Sale
Square Footage 4,636 sqft
Price per Sqft $267
Subdivision Walnut Hill
MLS Listing ID VAFX2259220
Style Contemporary
Bedrooms 4
Full Baths 4
Half Baths 1
HOA Fees $41/qua
HOA Y/N Y
Abv Grd Liv Area 3,536
Year Built 1989
Available Date 2025-08-02
Annual Tax Amount $9,814
Tax Year 2022
Lot Size 5,744 Sqft
Acres 0.13
Property Sub-Type Detached
Source BRIGHT
Property Description
Fall in love with this stunning colonial offering 4 bedrooms, 4.5 baths, and over 4,600 finished sq ft of beautifully designed living space. From its spacious layout to the perfect blend of modern updates and timeless details, this home checks every box.
Step inside to find soaring ceilings, gleaming hardwood floors, fresh paint, sanded and stained floors, and brand-new carpet. The living room impresses with double-height ceilings, a cozy fireplace, and glass sliders leading to the expansive rear deck ideal for indoor/outdoor entertaining. The dining area shines with elegant lighting, flowing seamlessly into a chef's kitchen complete with stainless steel appliances, granite countertops, stylish backsplash, and tall wood cabinetry.
The main-level owner's suite is a true retreat with vaulted ceilings, generous closets, and a spa-like ensuite featuring a soaking tub, glass shower, and dual vanity. Upstairs, two large bedrooms and a versatile loft provide comfort and flexibility perfect for an office or reading nook.
The finished walk-out basement offers endless possibilities: host movie nights, set up a game room, or design your dream home gym. A wet bar with cabinetry and a full bath make entertaining effortless, while custom storage solutions keep everything organized.
Outside, enjoy a spacious yard and a large deck overlooking peaceful views perfect for relaxing or grilling on summer evenings. An attached 2-car garage adds convenience, and the home's location puts you close to great dining, shopping, and more.
Recent updates include: new carpet, new dishwasher, freshly painted interiors, and refinished hardwood floors.
Location
State VA
County Fairfax
Zoning 303
Rooms
Basement Fully Finished
Main Level Bedrooms 1
Interior
Hot Water Natural Gas, Electric, Tankless
Heating Forced Air
Cooling Central A/C, Ceiling Fan(s)
Flooring Hardwood, Carpet, Tile/Brick
Heat Source Natural Gas
Exterior
Parking Features Garage - Front Entry, Additional Storage Area
Garage Spaces 2.0
Amenities Available Common Grounds, Tot Lots/Playground, Tennis Courts
Water Access N
Roof Type Asphalt
Accessibility None
Attached Garage 2
Total Parking Spaces 2
Garage Y
Building
Story 3
Foundation Other
Sewer Public Sewer
Water Public
Architectural Style Contemporary
Level or Stories 3
Additional Building Above Grade, Below Grade
New Construction N
Schools
School District Fairfax County Public Schools
Others
HOA Fee Include Snow Removal,Trash,Common Area Maintenance
Senior Community No
Tax ID 0601 36 0056
Ownership Fee Simple
SqFt Source Estimated
Acceptable Financing Cash, Negotiable, VA, Conventional, Other
Listing Terms Cash, Negotiable, VA, Conventional, Other
Financing Cash,Negotiable,VA,Conventional,Other
Special Listing Condition Standard

GET MORE INFORMATION
REALTOR®






