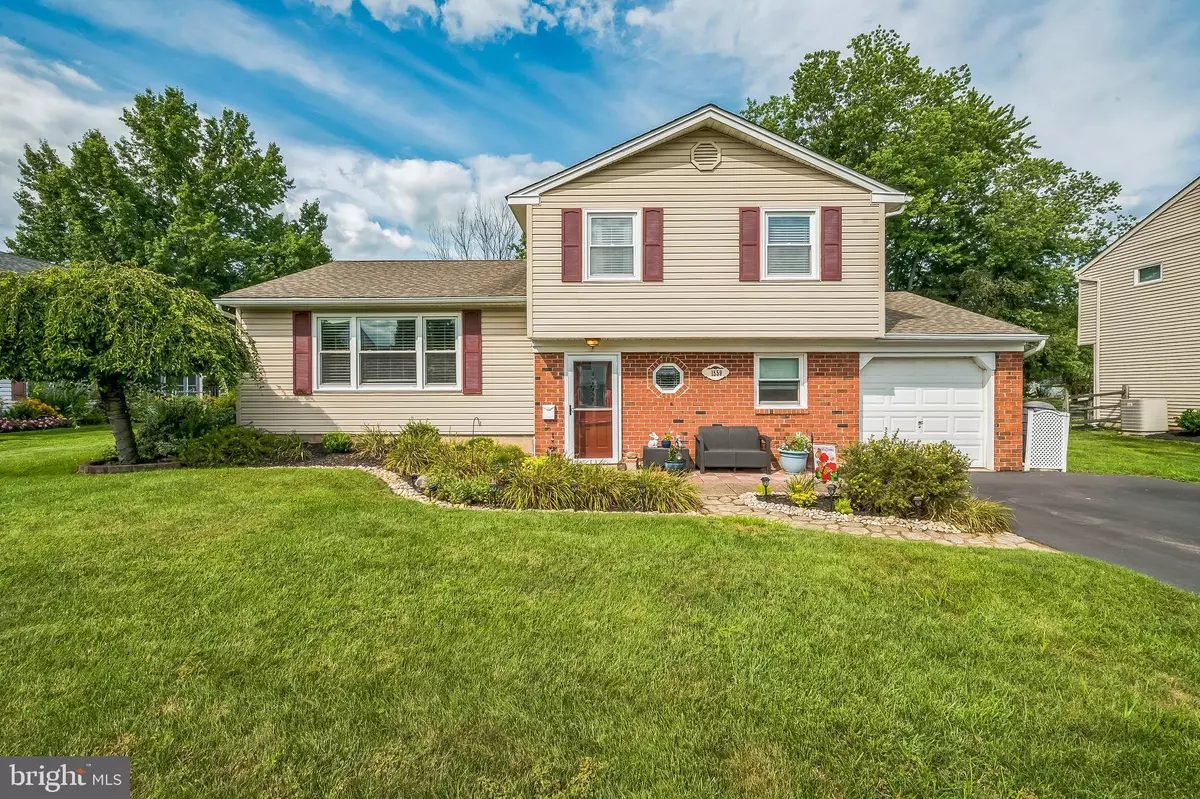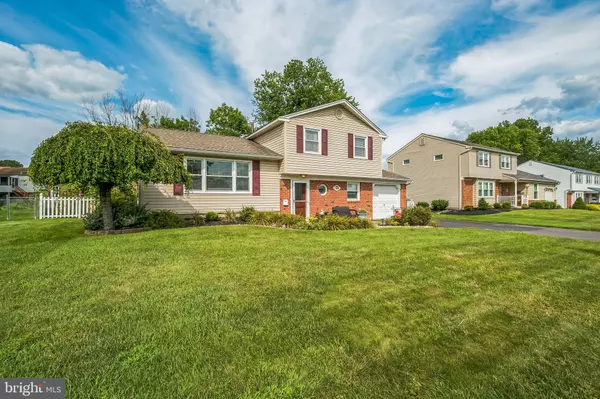3 Beds
2 Baths
1,434 SqFt
3 Beds
2 Baths
1,434 SqFt
OPEN HOUSE
Sat Aug 09, 12:00pm - 2:00pm
Sun Aug 10, 1:00pm - 3:00pm
Key Details
Property Type Single Family Home
Sub Type Detached
Listing Status Coming Soon
Purchase Type For Sale
Square Footage 1,434 sqft
Price per Sqft $324
Subdivision Hartsville Park
MLS Listing ID PABU2101836
Style Split Level
Bedrooms 3
Full Baths 1
Half Baths 1
HOA Y/N N
Abv Grd Liv Area 1,434
Year Built 1970
Available Date 2025-08-09
Annual Tax Amount $5,055
Tax Year 2025
Lot Size 10,000 Sqft
Acres 0.23
Lot Dimensions 80.00 x 125.00
Property Sub-Type Detached
Source BRIGHT
Property Description
As you step inside, you are greeted by a bright and open main level featuring a spacious living room with large windows, enginereed hardwood flooring, built-in bookcases, and plenty of natural light. The adjacent dining area flows seamlessly into the updated kitchen, complete with tile backsplash and ample cabinetry.
Upstairs, you'll find three generously sized bedrooms and a full hall bath. The lower level offers an oversized family room with wood burning stove, separate office or flex space with sliding barn doors, along with a convenient half bath, large laundry area with plenty of storage, and access to the one car attached garage.
Outside, enjoy a large, level, fully fenced in backyard—ideal for gatherings, gardening, or future outdoor projects. Next to the deck and pergola, you will love the sound of the waterfall in the garden fish pond! The extended driveway provides additional parking space, and the home sits on a quiet street, just minutes from parks, shopping, dining, and major commuter routes including PA Turnpike, Route 611, and Route 263.
If you're looking for a well-cared-for home in a fantastic neighborhood, 1559 Deer Run Rd is a must-see. Schedule your private tour today!
Location
State PA
County Bucks
Area Warminster Twp (10149)
Zoning R2
Rooms
Other Rooms Living Room, Dining Room, Bedroom 2, Bedroom 3, Kitchen, Family Room, Bedroom 1, Office, Full Bath, Half Bath
Interior
Hot Water Natural Gas
Heating Forced Air, Wood Burn Stove
Cooling Central A/C
Inclusions Washer, dryer, refrigerator, curtain rods and curtains, tv mounts, garage shelving, pergola, hanging egg chair on deck, grill - all in as-is condition with no added value
Fireplace N
Heat Source Natural Gas
Exterior
Exterior Feature Deck(s)
Parking Features Garage - Front Entry
Garage Spaces 1.0
Fence Fully
Water Access N
Accessibility None
Porch Deck(s)
Attached Garage 1
Total Parking Spaces 1
Garage Y
Building
Story 3
Foundation Block, Crawl Space, Slab
Sewer Public Sewer
Water Public
Architectural Style Split Level
Level or Stories 3
Additional Building Above Grade, Below Grade
New Construction N
Schools
Elementary Schools Willow Dale
Middle Schools Log College
High Schools William Tennent
School District Centennial
Others
Senior Community No
Tax ID 49-036-319
Ownership Fee Simple
SqFt Source Assessor
Acceptable Financing Cash, Conventional
Listing Terms Cash, Conventional
Financing Cash,Conventional
Special Listing Condition Standard

GET MORE INFORMATION
REALTOR®






