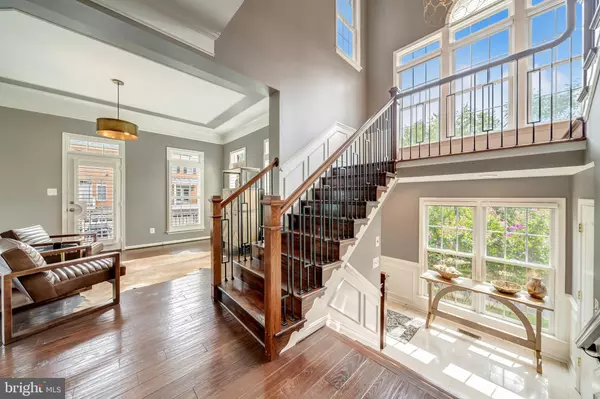5 Beds
5 Baths
4,594 SqFt
5 Beds
5 Baths
4,594 SqFt
OPEN HOUSE
Sun Sep 07, 1:00pm - 4:00pm
Key Details
Property Type Townhouse
Sub Type End of Row/Townhouse
Listing Status Coming Soon
Purchase Type For Sale
Square Footage 4,594 sqft
Price per Sqft $234
Subdivision Lansdowne On The Potomac
MLS Listing ID VALO2097212
Style Traditional
Bedrooms 5
Full Baths 4
Half Baths 1
HOA Fees $22/mo
HOA Y/N Y
Abv Grd Liv Area 4,594
Year Built 2004
Available Date 2025-09-05
Annual Tax Amount $7,885
Tax Year 2025
Lot Size 4,792 Sqft
Acres 0.11
Property Sub-Type End of Row/Townhouse
Source BRIGHT
Property Description
From the moment you arrive, the curb appeal is a striking combination of stone, brick, and Hardie plank with slate front stairs. The yard is professionally landscaped with a built-in sprinkler system. Inside, you'll find wide plank hardwood floors, 10-foot ceilings, custom lighting, and detailed trim work that evokes luxury in every room. The sun-drenched open floor plan is enhanced by over 60 large windows, including many automatic high-end blinds. The gourmet kitchen and spacious family room are the heart of the home , centered around a cozy stone fireplace. Enjoy morning coffee on the large private Trex deck. The primary suite is a true retreat, complete with a second gas fireplace, spa-like bathroom, and an oversized jetted tub that invites you to pamper yourself.
The upper level has four bedrooms and three full bathrooms, and a spacious laundry room. Recently added are the custom-designed bookshelves in the office, a 5-inch baseboard on the main level, and the custom mudroom in the lower level. Located just steps from the Landsowne Town Center, you'll have access to top dining, Starbucks, Panera Bread, Chick-fil-A, Harris Teeter and more. The community has three highly rated schools, a newly renovated amenities center, indoor/outdoor pools, tennis courts, pickleball courts, walking trails, a premier golf course, and scenic walking trails. This community is near One Loudoun, Leesburg, Dulles Airport, Tysons Corner, and is easily accessible to Washington, DC.
Location
State VA
County Loudoun
Zoning PDH3
Rooms
Other Rooms Living Room, Dining Room, Kitchen, Game Room, Family Room, Sun/Florida Room, Laundry, Office, Recreation Room, Bonus Room
Interior
Interior Features Bathroom - Jetted Tub, Bathroom - Stall Shower, Bathroom - Tub Shower, Bathroom - Walk-In Shower, Carpet, Ceiling Fan(s), Combination Dining/Living, Combination Kitchen/Living, Combination Kitchen/Dining, Sprinkler System, Window Treatments, Walk-in Closet(s), Upgraded Countertops, Recessed Lighting, Primary Bath(s), Pantry, Kitchen - Table Space, Kitchen - Island, Kitchen - Gourmet, Kitchen - Eat-In, Formal/Separate Dining Room, Floor Plan - Open, Family Room Off Kitchen, Entry Level Bedroom, Dining Area, Crown Moldings, Built-Ins, Breakfast Area, Bathroom - Soaking Tub, Wine Storage, Wood Floors
Hot Water Natural Gas
Heating Forced Air
Cooling Central A/C
Fireplaces Number 2
Fireplaces Type Stone, Screen, Gas/Propane, Mantel(s)
Equipment Cooktop, Cooktop - Down Draft, Dishwasher, Disposal, Extra Refrigerator/Freezer, Icemaker, Microwave, Oven - Double, Oven - Self Cleaning, Water Heater, Built-In Microwave, Dryer - Electric, Exhaust Fan, Refrigerator, Stainless Steel Appliances, Washer
Fireplace Y
Window Features Screens,Double Pane,Transom
Appliance Cooktop, Cooktop - Down Draft, Dishwasher, Disposal, Extra Refrigerator/Freezer, Icemaker, Microwave, Oven - Double, Oven - Self Cleaning, Water Heater, Built-In Microwave, Dryer - Electric, Exhaust Fan, Refrigerator, Stainless Steel Appliances, Washer
Heat Source Natural Gas
Laundry Upper Floor, Washer In Unit, Dryer In Unit
Exterior
Exterior Feature Balcony, Deck(s), Patio(s)
Parking Features Garage - Front Entry
Garage Spaces 4.0
Fence Rear, Privacy, Fully, Wood
Utilities Available Natural Gas Available
Amenities Available Club House, Common Grounds, Exercise Room, Fitness Center, Golf Course Membership Available, Meeting Room, Picnic Area, Pool - Indoor, Pool - Outdoor, Tennis Courts, Tot Lots/Playground, Jog/Walk Path, Volleyball Courts, Basketball Courts, Bike Trail, Soccer Field
Water Access N
View Trees/Woods
Roof Type Asphalt
Accessibility None
Porch Balcony, Deck(s), Patio(s)
Attached Garage 2
Total Parking Spaces 4
Garage Y
Building
Lot Description Adjoins - Open Space, Backs - Open Common Area, Backs to Trees, Front Yard, Landscaping, Open, Partly Wooded, Private, Rear Yard, SideYard(s), Trees/Wooded
Story 3
Foundation Slab
Sewer Public Sewer
Water Public
Architectural Style Traditional
Level or Stories 3
Additional Building Above Grade, Below Grade
New Construction N
Schools
Elementary Schools Seldens Landing
Middle Schools Belmont Ridge
High Schools Riverside
School District Loudoun County Public Schools
Others
HOA Fee Include Common Area Maintenance,Pool(s),Cable TV,Snow Removal,Recreation Facility,Road Maintenance,Health Club,Reserve Funds,Trash
Senior Community No
Tax ID 081260231000
Ownership Fee Simple
SqFt Source Assessor
Security Features Smoke Detector
Acceptable Financing Cash, Conventional, FHA, VA, Private, Bank Portfolio
Horse Property N
Listing Terms Cash, Conventional, FHA, VA, Private, Bank Portfolio
Financing Cash,Conventional,FHA,VA,Private,Bank Portfolio
Special Listing Condition Standard

GET MORE INFORMATION
REALTOR®






