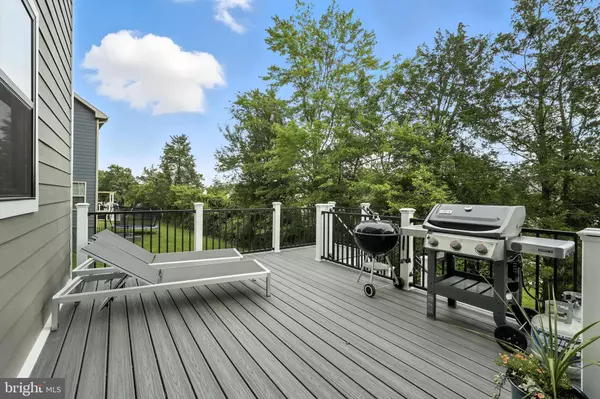5 Beds
5 Baths
4,566 SqFt
5 Beds
5 Baths
4,566 SqFt
OPEN HOUSE
Sat Aug 09, 1:00pm - 3:00pm
Key Details
Property Type Single Family Home
Sub Type Detached
Listing Status Active
Purchase Type For Sale
Square Footage 4,566 sqft
Price per Sqft $284
Subdivision Lenah
MLS Listing ID VALO2104120
Style Craftsman
Bedrooms 5
Full Baths 4
Half Baths 1
HOA Fees $20/mo
HOA Y/N Y
Abv Grd Liv Area 3,166
Year Built 2023
Annual Tax Amount $9,180
Tax Year 2025
Lot Size 6,970 Sqft
Acres 0.16
Property Sub-Type Detached
Source BRIGHT
Property Description
Location
State VA
County Loudoun
Zoning TR2
Rooms
Basement Walkout Level
Interior
Interior Features Recessed Lighting, Ceiling Fan(s), Upgraded Countertops, Kitchen - Island, Pantry, Air Filter System, Walk-in Closet(s), Window Treatments
Hot Water Natural Gas
Heating Central
Cooling Central A/C
Fireplaces Number 1
Equipment Built-In Microwave, Dryer, Cooktop, Disposal, Air Cleaner, Washer, Refrigerator, Icemaker, Oven - Wall
Fireplace Y
Window Features Screens
Appliance Built-In Microwave, Dryer, Cooktop, Disposal, Air Cleaner, Washer, Refrigerator, Icemaker, Oven - Wall
Heat Source Natural Gas
Exterior
Parking Features Garage Door Opener
Garage Spaces 2.0
Water Access N
Accessibility None
Attached Garage 2
Total Parking Spaces 2
Garage Y
Building
Story 3
Foundation Block
Sewer Public Sewer
Water Public
Architectural Style Craftsman
Level or Stories 3
Additional Building Above Grade, Below Grade
New Construction N
Schools
Elementary Schools Hovatter
Middle Schools Mercer
High Schools John Champe
School District Loudoun County Public Schools
Others
HOA Fee Include Common Area Maintenance,Health Club,High Speed Internet,Pool(s),Recreation Facility,Reserve Funds
Senior Community No
Tax ID 246452778000
Ownership Fee Simple
SqFt Source Estimated
Special Listing Condition Standard
Virtual Tour https://my.matterport.com/show/?m=1iL1Y7k1uet&brand=0&mls=1&

GET MORE INFORMATION
REALTOR®






