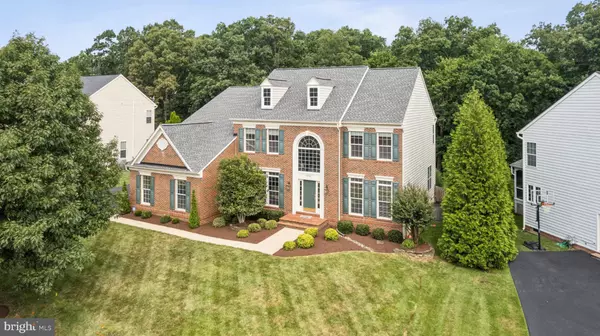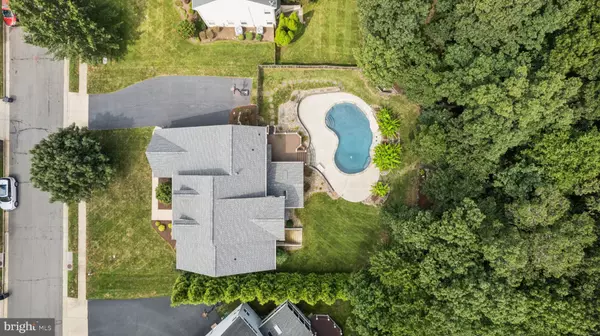4 Beds
6 Baths
5,002 SqFt
4 Beds
6 Baths
5,002 SqFt
OPEN HOUSE
Sun Aug 10, 1:00pm - 4:00pm
Key Details
Property Type Single Family Home
Sub Type Detached
Listing Status Active
Purchase Type For Sale
Square Footage 5,002 sqft
Price per Sqft $303
Subdivision Estates Of Forest Ridge
MLS Listing ID VALO2103932
Style Colonial
Bedrooms 4
Full Baths 4
Half Baths 2
HOA Fees $17/qua
HOA Y/N Y
Abv Grd Liv Area 3,628
Year Built 2003
Available Date 2025-08-06
Annual Tax Amount $10,112
Tax Year 2025
Lot Size 0.460 Acres
Acres 0.46
Property Sub-Type Detached
Source BRIGHT
Location
State VA
County Loudoun
Zoning R1
Rooms
Other Rooms Dining Room, Primary Bedroom, Bedroom 2, Bedroom 3, Kitchen, Family Room, Bedroom 1, Exercise Room, Great Room, Laundry, Office, Storage Room, Bathroom 1, Bathroom 2, Bathroom 3, Hobby Room, Primary Bathroom, Half Bath
Basement Full
Interior
Interior Features Air Filter System, Attic, Bar, Bathroom - Soaking Tub, Breakfast Area, Carpet, Ceiling Fan(s), Combination Dining/Living, Combination Kitchen/Dining, Crown Moldings, Curved Staircase, Dining Area, Floor Plan - Open, Formal/Separate Dining Room, Kitchen - Gourmet, Kitchen - Island, Pantry, Primary Bath(s), Recessed Lighting, Upgraded Countertops, Wainscotting, Walk-in Closet(s), Wet/Dry Bar, Window Treatments, Wood Floors
Hot Water Natural Gas
Heating Forced Air, Heat Pump(s)
Cooling Central A/C, Heat Pump(s)
Flooring Hardwood, Carpet, Ceramic Tile
Fireplaces Number 1
Fireplaces Type Gas/Propane, Stone
Equipment Air Cleaner, Built-In Microwave, Cooktop, Dishwasher, Disposal, Dryer, Energy Efficient Appliances, Exhaust Fan, Extra Refrigerator/Freezer, Oven - Double, Refrigerator, Six Burner Stove, Stainless Steel Appliances, Washer, Water Heater
Fireplace Y
Appliance Air Cleaner, Built-In Microwave, Cooktop, Dishwasher, Disposal, Dryer, Energy Efficient Appliances, Exhaust Fan, Extra Refrigerator/Freezer, Oven - Double, Refrigerator, Six Burner Stove, Stainless Steel Appliances, Washer, Water Heater
Heat Source Natural Gas
Laundry Main Floor
Exterior
Exterior Feature Deck(s), Patio(s), Screened, Porch(es)
Parking Features Garage - Side Entry, Garage Door Opener
Garage Spaces 9.0
Fence Fully, Wood
Pool Filtered, Heated, In Ground, Saltwater
View Y/N N
Water Access N
Roof Type Architectural Shingle
Accessibility None
Porch Deck(s), Patio(s), Screened, Porch(es)
Attached Garage 3
Total Parking Spaces 9
Garage Y
Private Pool N
Building
Lot Description Backs to Trees
Story 3
Foundation Concrete Perimeter, Slab
Sewer Public Sewer
Water Public
Architectural Style Colonial
Level or Stories 3
Additional Building Above Grade, Below Grade
Structure Type 9'+ Ceilings,2 Story Ceilings,Dry Wall
New Construction N
Schools
Elementary Schools Waxpool
Middle Schools Eagle Ridge
High Schools Briar Woods
School District Loudoun County Public Schools
Others
Pets Allowed Y
Senior Community No
Tax ID 158387912000
Ownership Fee Simple
SqFt Source Estimated
Acceptable Financing Cash, Conventional, FHA, VA
Horse Property N
Listing Terms Cash, Conventional, FHA, VA
Financing Cash,Conventional,FHA,VA
Special Listing Condition Standard
Pets Allowed No Pet Restrictions

GET MORE INFORMATION
REALTOR®






