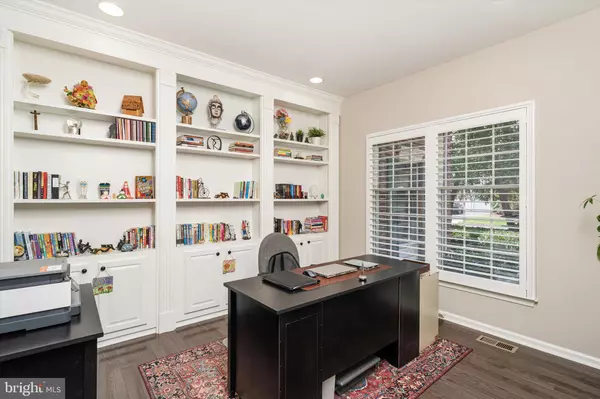4 Beds
4 Baths
3,613 SqFt
4 Beds
4 Baths
3,613 SqFt
OPEN HOUSE
Sat Aug 09, 1:00pm - 3:00pm
Sun Aug 10, 1:00pm - 3:00pm
Key Details
Property Type Single Family Home
Sub Type Detached
Listing Status Active
Purchase Type For Sale
Square Footage 3,613 sqft
Price per Sqft $345
Subdivision Washington Greene
MLS Listing ID NJME2063826
Style Contemporary,Colonial
Bedrooms 4
Full Baths 3
Half Baths 1
HOA Fees $35/ann
HOA Y/N Y
Abv Grd Liv Area 3,613
Year Built 1998
Available Date 2025-08-09
Annual Tax Amount $19,216
Tax Year 2024
Lot Size 0.630 Acres
Acres 0.63
Lot Dimensions 0.00 x 0.00
Property Sub-Type Detached
Source BRIGHT
Property Description
Step inside to a grand two-story foyer that opens to a generous living room on one side and a dedicated office with built-in bookshelves on the other. Decorative columns create an elegant flow into the formal dining room perfect for hosting.
The heart of the home is a spacious, chef-inspired kitchen featuring 42" cabinetry, a double pantry, stainless steel appliances, brand new The kitchen opens into the dramatic two-story family room, complete with a striking brick hearth and wood-burning fireplace. (Please note: the gas fireplace has not been used by the current owners and is being sold as-is as a decorative feature; functionality is unknown but may be operational.)
Major updates include a new roof (2019), new two-zone furnace and A/C system (2019), newly paved driveway (2023), brand new carpeting upstairs, brand new quartz countertop and subway tile backsplash in the kitchen.
Upstairs, the oversized primary suite is a true retreat with a massive walk-in closet, vanity area, and luxurious bath featuring a soaking tub, heated tile floors and separate shower. Three additional generous-sized bedrooms and a hall bath complete the upper level.
The finished walkout basement is built for fun and functionality, featuring a top of the line 4k home theater system (negotiable) and a private sauna. The main-floor laundry room offers a washer, dryer, sink, and custom cubbies for ultimate convenience.
Enjoy outdoor living on the expansive back deck, surrounded by mature trees and lush landscaping for privacy and serenity. The yard is expansive, fully fenced in and even has a children's playhouse in the rear.
Located just minutes from major roadways including the NJ Turnpike, I-195, and I-295, and close to Sharon Elementary School, this is a fantastic opportunity to own a stunning home in one of Robbinsville's most desirable neighborhoods.
Don't miss your chance to make this beautiful colonial your own. Schedule a showing today!
Location
State NJ
County Mercer
Area Robbinsville Twp (21112)
Zoning R1.5
Rooms
Other Rooms Living Room, Dining Room, Kitchen, Family Room, Great Room, Office
Basement Fully Finished
Interior
Hot Water Natural Gas
Heating Forced Air
Cooling Central A/C
Flooring Hardwood, Carpet, Tile/Brick
Fireplace N
Heat Source Natural Gas
Exterior
Fence Fully
Water Access N
Roof Type Asphalt
Accessibility None
Garage N
Building
Story 2
Foundation Concrete Perimeter
Sewer Public Sewer
Water Public
Architectural Style Contemporary, Colonial
Level or Stories 2
Additional Building Above Grade, Below Grade
New Construction N
Schools
Elementary Schools Sharon E.S.
Middle Schools Pond Road
High Schools Robbinsville
School District Robbinsville Twp
Others
Senior Community No
Tax ID 12-00025 04-00005
Ownership Fee Simple
SqFt Source Assessor
Special Listing Condition Standard
Virtual Tour https://app.cloudpano.com/tours/rAG_3ITvqU

GET MORE INFORMATION
REALTOR®






