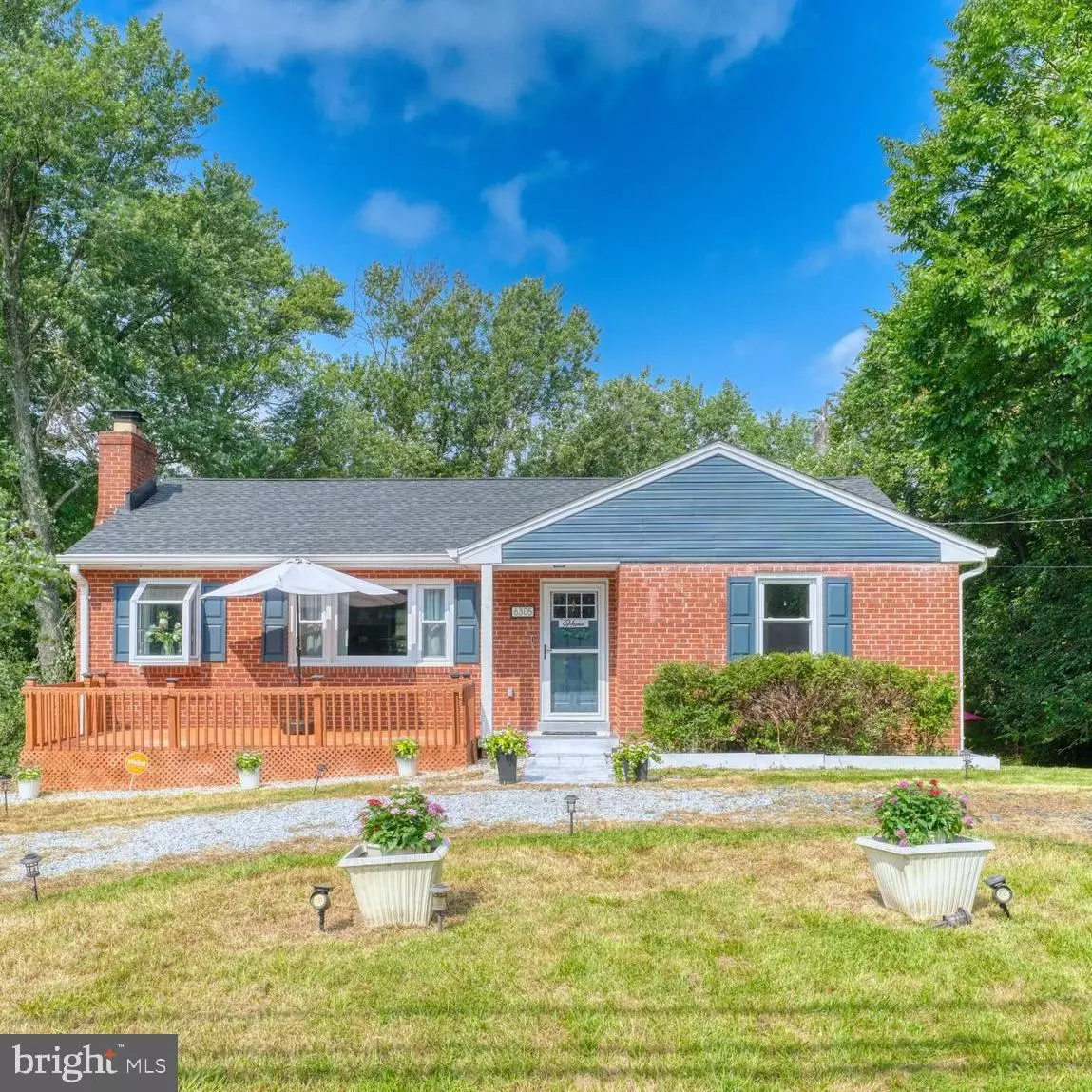5 Beds
3 Baths
1,785 SqFt
5 Beds
3 Baths
1,785 SqFt
OPEN HOUSE
Sun Aug 10, 1:30pm - 3:00pm
Key Details
Property Type Single Family Home
Sub Type Detached
Listing Status Active
Purchase Type For Sale
Square Footage 1,785 sqft
Price per Sqft $280
Subdivision Walter Heights
MLS Listing ID MDPG2162858
Style Raised Ranch/Rambler
Bedrooms 5
Full Baths 3
HOA Y/N N
Abv Grd Liv Area 1,185
Year Built 1955
Annual Tax Amount $4,248
Tax Year 2024
Lot Size 0.459 Acres
Acres 0.46
Property Sub-Type Detached
Source BRIGHT
Property Description
This MULTI-GENERATIONAL,SOLID, BRICK home HAS IT ALL! —A MUST see!!!
Charming community with wonderful neighbors and peaceful surroundings.
Large backyard (sits on a .46 Acre Lot ) I 5 Beds | 3 Full Baths |
Move in ready, feels like a brand new home! Whether you're looking for space to spread out, host, or live with extended family — this home checks every box.
Main Level Features:
Gorgeous Open Floor Plan perfect for entertaining or everyday living
Modern Stylish Kitchen with stainless steel appliances, granite countertops, and upgraded fixtures
Owner's Suite with two large separate closets each with custom organization system and a luxurious en-suite bath with double vanity and designer tile
Lower Level Perfection:
Fully Finished Walkout Basement with its own entrance
3 spacious bedrooms, a full bath, and a large family room with wet bar ready with a dedicated electrical p
lug for the oven, and space for a refrigerator:perfect for guests, an in-law suite, or potential rental income
Endless options to create a private apartment or your own entertainment retreat
Additional Upgrades and Features :
The Laundry room features a convenient utility sink and new washer and dryer
All brand new windows, including a garden window in the kitchen providing natural light and charm
The exterior features a new front porch and a massive rear yard space great for hosting gatherings that includes a concrete grill slab.
Need storage?
You will love the usable attic space where all your holiday decorations can be stored. In the lower level is a storage closet for those out of season clothes, and outside is a large shed for gardening tools, lawn care equipment, sports gear, and furniture.
BONUS:
Ready for immediate move-in. All the style of a new construction home— without the price tag. Just minutes from shopping, dining, MGM National Harbor, and more!
This home is built for comfort, community, and flexibility. Whether you're upsizing, blending households, or looking for income potential—don't miss out.
Schedule your private showing today before it's gone!
Location
State MD
County Prince Georges
Zoning RSF95
Rooms
Basement Daylight, Full, Heated, Improved, Rear Entrance
Main Level Bedrooms 2
Interior
Interior Features Combination Dining/Living, Floor Plan - Traditional
Hot Water Electric
Heating Central
Cooling Central A/C
Flooring Hardwood, Carpet
Fireplaces Number 1
Fireplaces Type Brick
Fireplace Y
Heat Source Electric
Laundry Basement
Exterior
Water Access N
View Garden/Lawn
Roof Type Asphalt
Accessibility None
Garage N
Building
Story 2
Foundation Concrete Perimeter
Sewer Public Sewer
Water Public
Architectural Style Raised Ranch/Rambler
Level or Stories 2
Additional Building Above Grade, Below Grade
Structure Type Dry Wall,Paneled Walls
New Construction N
Schools
Elementary Schools Call School Board
Middle Schools Call School Board
High Schools Call School Board
School District Prince George'S County Public Schools
Others
Pets Allowed Y
Senior Community No
Tax ID 17060587600
Ownership Fee Simple
SqFt Source Assessor
Acceptable Financing Cash, Conventional, FHA, VA, Private
Listing Terms Cash, Conventional, FHA, VA, Private
Financing Cash,Conventional,FHA,VA,Private
Special Listing Condition Standard
Pets Allowed No Pet Restrictions

GET MORE INFORMATION
REALTOR®






