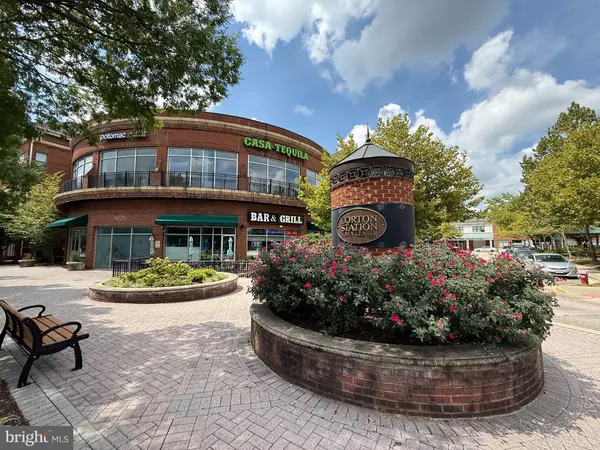3 Beds
3 Baths
1,810 SqFt
3 Beds
3 Baths
1,810 SqFt
OPEN HOUSE
Sun Aug 17, 1:00pm - 3:00pm
Key Details
Property Type Condo
Sub Type Condo/Co-op
Listing Status Active
Purchase Type For Sale
Square Footage 1,810 sqft
Price per Sqft $276
Subdivision Lorton Station North Cnd
MLS Listing ID VAFX2261764
Style Colonial
Bedrooms 3
Full Baths 2
Half Baths 1
Condo Fees $417/mo
HOA Fees $9/mo
HOA Y/N Y
Abv Grd Liv Area 1,810
Year Built 2005
Available Date 2025-08-15
Annual Tax Amount $4,982
Tax Year 2025
Property Sub-Type Condo/Co-op
Source BRIGHT
Property Description
You'll be greeted by a tranquil wooded entry and living space that backs to lush trees providing privacy and picturesque views. The main level boasts a convenient half bath plus cozy fireplace, hardwood floors and crown moulding in the living and dining areas. The stylish kitchen is equipped with granite counters, where you can cook up your own culinary adventures.
The main bedroom suite offers generous closets and main bath with shower, soaking tub and dual vanity plus a separate laundry room housing the washer and dryer.
The third level offers two additional bedrooms, a full bath and flex space for home office, school work, fitness or lounging.
Enjoy the convenience of a one car garage, paved driveway and ample guest parking. Community amenities include a refreshing pool and a fun-filled playground. Perfectly positioned, this home is just minutes away from the Lorton VRE, offering easy commuting options, and the bustling Lorton Station Center, where a variety of retail shops, services and dining options await!
Location
State VA
County Fairfax
Zoning 305
Rooms
Other Rooms Dining Room, Kitchen, Family Room, Foyer, Laundry, Loft
Interior
Interior Features Ceiling Fan(s), Chair Railings, Crown Moldings, Family Room Off Kitchen, Floor Plan - Open, Kitchen - Gourmet, Primary Bath(s), Recessed Lighting, Pantry, Bathroom - Soaking Tub, Upgraded Countertops, Wood Floors
Hot Water Natural Gas
Heating Forced Air
Cooling Central A/C
Flooring Hardwood
Fireplaces Number 1
Equipment Built-In Microwave, Dishwasher, Disposal, Dryer, Icemaker, Microwave, Refrigerator, Stove, Washer, Water Heater
Fireplace Y
Window Features Double Hung,Screens
Appliance Built-In Microwave, Dishwasher, Disposal, Dryer, Icemaker, Microwave, Refrigerator, Stove, Washer, Water Heater
Heat Source Natural Gas
Laundry Has Laundry, Upper Floor, Washer In Unit, Dryer In Unit
Exterior
Exterior Feature Porch(es)
Parking Features Garage - Front Entry, Garage Door Opener, Inside Access
Garage Spaces 1.0
Amenities Available Jog/Walk Path, Pool - Outdoor, Tot Lots/Playground
Water Access N
View Trees/Woods
Accessibility Doors - Lever Handle(s), Other
Porch Porch(es)
Attached Garage 1
Total Parking Spaces 1
Garage Y
Building
Lot Description Backs to Trees, Corner, Landscaping, Partly Wooded, Private, Premium, Secluded, Trees/Wooded
Story 3
Foundation Slab
Sewer Public Sewer
Water Public
Architectural Style Colonial
Level or Stories 3
Additional Building Above Grade, Below Grade
New Construction N
Schools
Elementary Schools Lorton Station
Middle Schools Hayfield Secondary School
High Schools Hayfield Secondary School
School District Fairfax County Public Schools
Others
Pets Allowed Y
HOA Fee Include Ext Bldg Maint,Lawn Care Front,Lawn Care Rear,Lawn Care Side,Lawn Maintenance,Management,Pool(s),Snow Removal,Trash
Senior Community No
Tax ID 1072 15 0063
Ownership Condominium
Special Listing Condition Standard
Pets Allowed No Pet Restrictions

GET MORE INFORMATION
REALTOR®






