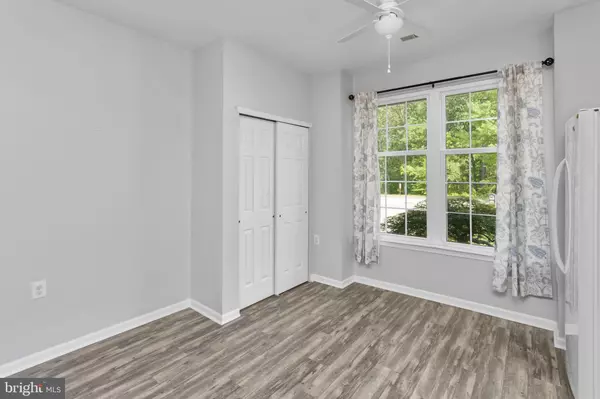2 Beds
2 Baths
2,048 SqFt
2 Beds
2 Baths
2,048 SqFt
Key Details
Property Type Single Family Home
Sub Type Detached
Listing Status Active
Purchase Type For Sale
Square Footage 2,048 sqft
Price per Sqft $214
Subdivision Leisuretowne
MLS Listing ID NJBL2094440
Style Ranch/Rambler
Bedrooms 2
Full Baths 2
HOA Fees $89/mo
HOA Y/N Y
Abv Grd Liv Area 2,048
Year Built 2003
Annual Tax Amount $6,264
Tax Year 2024
Lot Size 6,726 Sqft
Acres 0.15
Property Sub-Type Detached
Source BRIGHT
Property Description
Location
State NJ
County Burlington
Area Southampton Twp (20333)
Zoning RDPL
Rooms
Other Rooms Living Room, Dining Room, Primary Bedroom, Kitchen, Family Room, Bedroom 1, Other
Main Level Bedrooms 2
Interior
Interior Features Primary Bath(s), Bathroom - Stall Shower, Pantry, Carpet, Floor Plan - Open, Sprinkler System, Walk-in Closet(s)
Hot Water Electric
Heating Heat Pump - Electric BackUp
Cooling Central A/C
Flooring Wood, Fully Carpeted, Vinyl, Tile/Brick
Fireplaces Number 1
Inclusions Kitchen appliances, all working and in "as-is condition", window blinds, curtains, sunroom furniture & bank safe in 2nd bedroom.
Equipment Built-In Range, Dishwasher, Dryer - Electric, Icemaker, Microwave, Oven/Range - Electric, Refrigerator, Washer
Fireplace Y
Window Features Bay/Bow,Energy Efficient,Replacement
Appliance Built-In Range, Dishwasher, Dryer - Electric, Icemaker, Microwave, Oven/Range - Electric, Refrigerator, Washer
Heat Source Electric
Laundry Main Floor
Exterior
Exterior Feature Patio(s), Enclosed
Parking Features Inside Access, Garage Door Opener, Oversized
Garage Spaces 6.0
Utilities Available Cable TV
Amenities Available Tennis Courts, Club House, Gated Community, Lake, Pool - Outdoor, Water/Lake Privileges
Water Access N
Roof Type Pitched,Shingle
Accessibility None
Porch Patio(s), Enclosed
Attached Garage 2
Total Parking Spaces 6
Garage Y
Building
Lot Description Level, Trees/Wooded, Front Yard, Rear Yard, SideYard(s)
Story 1.5
Foundation Slab
Sewer Public Sewer
Water Public
Architectural Style Ranch/Rambler
Level or Stories 1.5
Additional Building Above Grade
Structure Type 9'+ Ceilings
New Construction N
Schools
School District Lenape Regional High
Others
HOA Fee Include Pool(s),Common Area Maintenance,Management
Senior Community Yes
Age Restriction 55
Tax ID 33-02702 18-00017
Ownership Fee Simple
SqFt Source Estimated
Security Features Security System
Acceptable Financing Conventional, VA, FHA 203(b)
Listing Terms Conventional, VA, FHA 203(b)
Financing Conventional,VA,FHA 203(b)
Special Listing Condition Standard

GET MORE INFORMATION
REALTOR®






