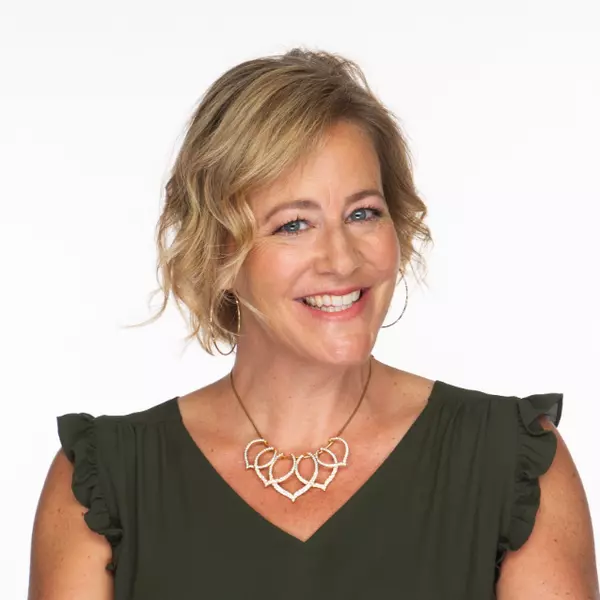
3 Beds
2 Baths
1,680 SqFt
3 Beds
2 Baths
1,680 SqFt
Open House
Sat Oct 04, 11:00am - 1:00pm
Key Details
Property Type Single Family Home
Sub Type Detached
Listing Status Active
Purchase Type For Sale
Square Footage 1,680 sqft
Price per Sqft $297
Subdivision Peppermint Park
MLS Listing ID MDCR2030240
Style Ranch/Rambler
Bedrooms 3
Full Baths 2
HOA Y/N N
Abv Grd Liv Area 1,680
Year Built 1982
Available Date 2025-10-02
Annual Tax Amount $4,189
Tax Year 2024
Lot Size 0.861 Acres
Acres 0.86
Property Sub-Type Detached
Source BRIGHT
Property Description
This beautifully updated rancher has it all—style, comfort, and space! Featuring 3 bedrooms, 2 full baths, and an impressive open floor plan, this home is designed for modern living.
Step inside to find gleaming hardwood floors, a granite island kitchen with stainless steel appliances, and two cozy fireplaces plus a pellet stove for year-round comfort. The massive finished basement includes a rough-in for an additional bath, giving you endless possibilities for expansion.
Car lovers will appreciate the 2-car front garage plus an additional 1-car rear garage—all attached! Outside, enjoy your own private retreat with a sparkling inground pool, a huge deck, and plenty of room to entertain.
Recent updates include:
HVAC (2025)
Roof (2018)
And so much more throughout!
This is a true move-in ready home—don't miss your chance to make it yours today!
Location
State MD
County Carroll
Zoning R-200
Rooms
Other Rooms Family Room
Basement Outside Entrance, Rear Entrance, Sump Pump, Full, Space For Rooms, Walkout Level
Main Level Bedrooms 3
Interior
Interior Features Kitchen - Country, Dining Area, Kitchen - Eat-In, Crown Moldings, Window Treatments, WhirlPool/HotTub, Stove - Wood, Wood Floors, Floor Plan - Open
Hot Water Electric
Heating Heat Pump(s)
Cooling Central A/C
Fireplaces Number 1
Fireplaces Type Equipment
Equipment Dishwasher, Exhaust Fan, Refrigerator, Stove, Washer, Dryer, Water Heater, Built-In Microwave, Stainless Steel Appliances
Fireplace Y
Window Features Bay/Bow,Screens
Appliance Dishwasher, Exhaust Fan, Refrigerator, Stove, Washer, Dryer, Water Heater, Built-In Microwave, Stainless Steel Appliances
Heat Source Electric
Laundry Dryer In Unit, Has Laundry, Washer In Unit
Exterior
Parking Features Garage - Front Entry, Garage Door Opener, Basement Garage, Inside Access
Garage Spaces 3.0
Pool In Ground
Amenities Available None
Water Access N
Roof Type Asphalt
Street Surface Paved
Accessibility 2+ Access Exits
Road Frontage City/County, Public
Attached Garage 3
Total Parking Spaces 3
Garage Y
Building
Lot Description Landscaping, Backs to Trees, Open
Story 2
Foundation Block
Sewer Septic Exists
Water Well
Architectural Style Ranch/Rambler
Level or Stories 2
Additional Building Above Grade, Below Grade
Structure Type Dry Wall,Paneled Walls
New Construction N
Schools
School District Carroll County Public Schools
Others
Senior Community No
Tax ID 0704045378
Ownership Fee Simple
SqFt Source 1680
Acceptable Financing FHA, VA, Cash, Conventional, USDA
Listing Terms FHA, VA, Cash, Conventional, USDA
Financing FHA,VA,Cash,Conventional,USDA
Special Listing Condition Standard
Virtual Tour https://mls.truplace.com/Property/2143/139334

GET MORE INFORMATION

REALTOR®






