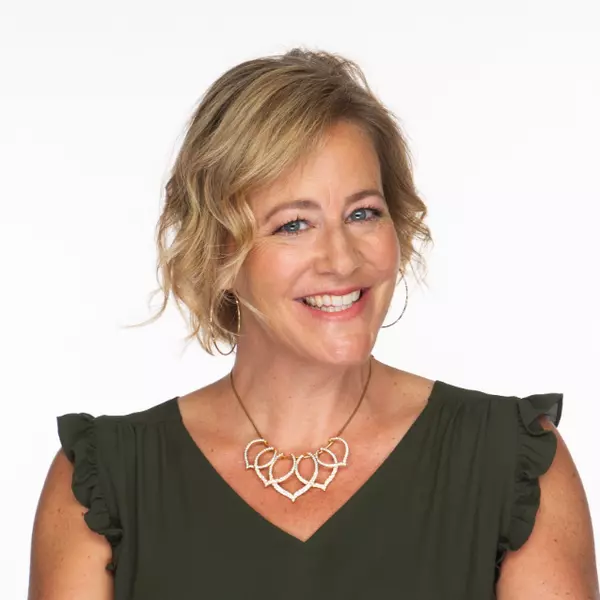
4 Beds
3 Baths
3,215 SqFt
4 Beds
3 Baths
3,215 SqFt
Open House
Sun Oct 05, 1:00pm - 4:00pm
Key Details
Property Type Single Family Home
Sub Type Detached
Listing Status Coming Soon
Purchase Type For Sale
Square Footage 3,215 sqft
Price per Sqft $424
Subdivision None Available
MLS Listing ID PABU2105672
Style Contemporary
Bedrooms 4
Full Baths 3
HOA Y/N N
Abv Grd Liv Area 3,215
Year Built 1989
Available Date 2025-10-05
Annual Tax Amount $9,773
Tax Year 2025
Lot Size 9.444 Acres
Acres 9.44
Property Sub-Type Detached
Source BRIGHT
Property Description
Location
State PA
County Bucks
Area Springfield Twp (10142)
Zoning AD
Rooms
Other Rooms Bedroom 2, Bedroom 3, Bedroom 1, Bathroom 1, Bathroom 2
Basement Full, Unfinished, Walkout Stairs
Main Level Bedrooms 1
Interior
Interior Features Breakfast Area, Built-Ins, Ceiling Fan(s), Kitchen - Country, Kitchen - Eat-In, Kitchen - Gourmet, Kitchen - Island, Pantry, Wood Floors, Window Treatments, WhirlPool/HotTub
Hot Water S/W Changeover
Heating Baseboard - Hot Water
Cooling Central A/C
Flooring Hardwood
Fireplaces Number 1
Inclusions Refrigerator in basement; window treatments in main house; firewood in carport; chiminea; hot tub supplies
Fireplace Y
Heat Source Oil
Laundry Basement
Exterior
Garage Spaces 3.0
Carport Spaces 3
Water Access N
Roof Type Asphalt
Accessibility None
Total Parking Spaces 3
Garage N
Building
Lot Description Partly Wooded, Open, Private, Secluded
Story 1.5
Foundation Slab, Block
Sewer Septic Exists
Water Well
Architectural Style Contemporary
Level or Stories 1.5
Additional Building Above Grade
New Construction N
Schools
High Schools Palidases
School District Palisades
Others
Senior Community No
Tax ID 44-12-146
Ownership Fee Simple
SqFt Source 3215
Security Features Security System
Special Listing Condition Standard
Virtual Tour https://my.matterport.com/show/?m=sLa7ptbLVHJ&mls=1

GET MORE INFORMATION

REALTOR®






