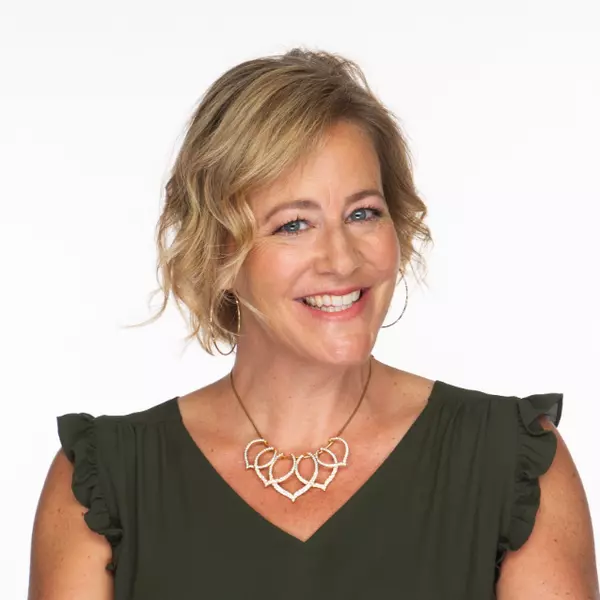
4 Beds
3 Baths
1,800 SqFt
4 Beds
3 Baths
1,800 SqFt
Open House
Sat Sep 27, 12:00pm - 2:00pm
Sun Sep 28, 12:00pm - 2:00pm
Key Details
Property Type Single Family Home
Sub Type Detached
Listing Status Coming Soon
Purchase Type For Sale
Square Footage 1,800 sqft
Price per Sqft $277
Subdivision Heritage Village
MLS Listing ID NJBL2096476
Style Split Level
Bedrooms 4
Full Baths 2
Half Baths 1
HOA Y/N N
Abv Grd Liv Area 1,800
Year Built 1958
Available Date 2025-09-25
Annual Tax Amount $8,082
Tax Year 2024
Lot Size 10,890 Sqft
Acres 0.25
Lot Dimensions 0.00 x 0.00
Property Sub-Type Detached
Source BRIGHT
Property Description
The first-floor primary suite is a retreat of its own, featuring a spacious walk-in closet and a luxurious full bath with a custom tile shower. Upstairs, the modern kitchen is a true showstopper, complete with stainless steel appliances, sleek cabinetry, and plenty of counter space for cooking and entertaining. The adjoining family room provides a warm, open space to gather and relax.
On the third level, you'll find three additional bedrooms along with another beautifully remodeled bathroom, giving everyone in the home their own comfortable space.
Step outside to enjoy the oversized refinished deck and new concrete patio, ideal for entertaining, summer barbecues, or simply relaxing in the spacious backyard. A detached storage garage adds even more function with plenty of room for tools, bikes, or outdoor gear.
Recent upgrades include within the last 18 months include: new roof, hot water heater, kitchen cabinets, countertops, flooring, paint, and fully remodeled tile bathrooms—all done with attention to detail.
Perfectly located with easy access to highways, shopping, dining, and entertainment, plus the highly rated Evesham School District, this home truly checks all the boxes.
Location
State NJ
County Burlington
Area Evesham Twp (20313)
Zoning MD
Rooms
Main Level Bedrooms 4
Interior
Interior Features Entry Level Bedroom, Family Room Off Kitchen
Hot Water Natural Gas
Cooling Central A/C
Inclusions all existing appliances in as-is condition
Fireplace N
Heat Source Natural Gas
Exterior
Garage Spaces 2.0
Pool Above Ground
Water Access N
Accessibility None
Total Parking Spaces 2
Garage N
Building
Story 3
Foundation Crawl Space
Sewer Public Sewer
Water Public
Architectural Style Split Level
Level or Stories 3
Additional Building Above Grade, Below Grade
New Construction N
Schools
School District Evesham Township
Others
Senior Community No
Tax ID 13-00027 04-00043
Ownership Fee Simple
SqFt Source 1800
Acceptable Financing Conventional, FHA, VA
Listing Terms Conventional, FHA, VA
Financing Conventional,FHA,VA
Special Listing Condition Standard

GET MORE INFORMATION

REALTOR®

