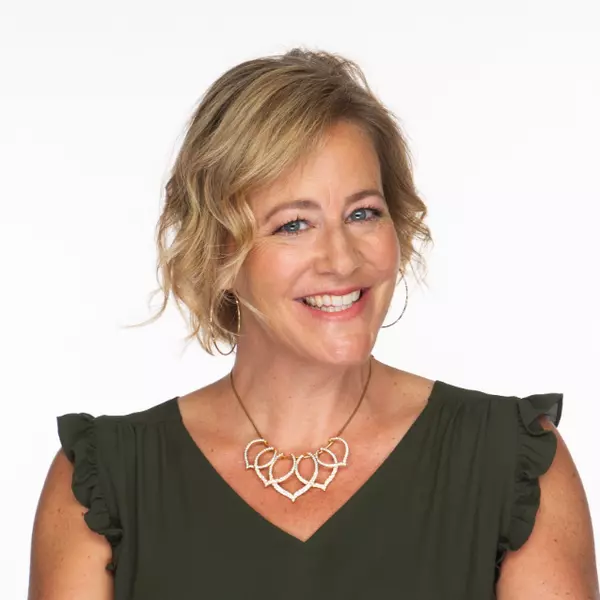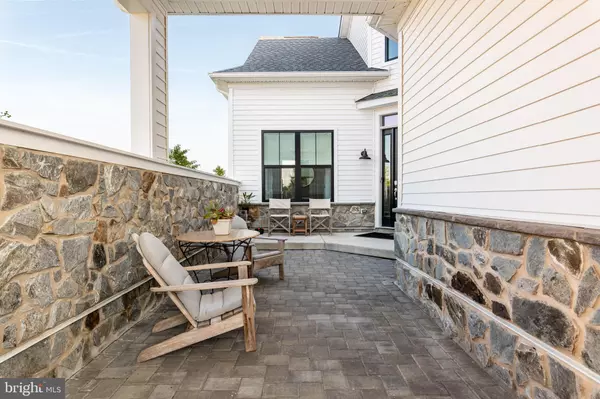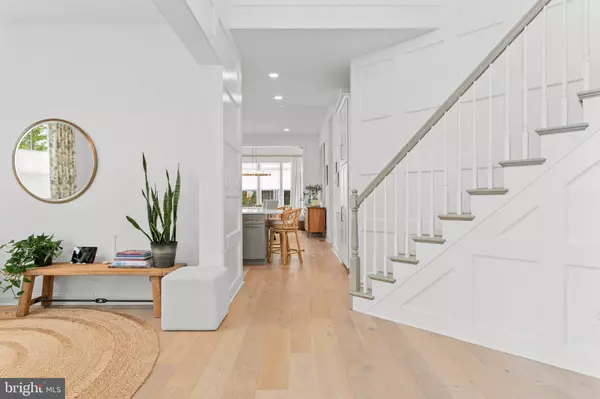
3 Beds
4 Baths
3,690 SqFt
3 Beds
4 Baths
3,690 SqFt
Open House
Sun Sep 28, 2:00pm - 4:00pm
Key Details
Property Type Townhouse
Sub Type End of Row/Townhouse
Listing Status Active
Purchase Type For Sale
Square Footage 3,690 sqft
Price per Sqft $325
Subdivision Marsh Creek
MLS Listing ID PACT2110238
Style Carriage House,Villa
Bedrooms 3
Full Baths 2
Half Baths 2
HOA Fees $253/mo
HOA Y/N Y
Abv Grd Liv Area 2,740
Year Built 2023
Annual Tax Amount $10,931
Tax Year 2025
Lot Size 2,080 Sqft
Acres 0.05
Property Sub-Type End of Row/Townhouse
Source BRIGHT
Property Description
Upon entering, you are greeted by soaring ceilings and custom finishes throughout, including beautiful white wall paneling and light oak wide plank flooring. As you continue into the home the chef's kitchen seamlessly integrates with the great room. The kitchen, a culinary masterpiece, features an expansive island with quartz countertops, stainless steel Viking appliances, and wine refrigerator, perfect for hosting gatherings. Also on the first floor, is a large laundry room with a sink and custom built-ins, along with a mudroom featuring more built-in storage to help stay organized. Enjoy the natural light that highlights the light oak, wide plank floors throughout this home.
Adjoining the great room is a formal dining room that opens to a deck, offering serene views for enjoying the tranquil surroundings. The dining room provides additional space unique to this home. The primary suite on the main level is a haven of relaxation, complete with two custom walk-in closets and a spa-like bath. On the second floor, discover a spacious, open, expanded loft, two additional bedrooms, and a full bath, ensuring comfort and convenience for guests.
The fully finished walk-out basement, filled with natural light, offers an expansive entertainment area and a convenient second half bath. A large storage room provides ample space for organization. Step outside the walk-out glass slider to a covered patio.
The community's resort-style amenities include a magnificent clubhouse, pool, fitness center, and walking trails, ensuring a lifestyle of leisure. Situated in the picturesque Chester Springs, this home is a gateway to a low-maintenance lifestyle, mere moments from Marsh Creek Lake and local conveniences. This home is truly turnkey, truly stunning.
Location
State PA
County Chester
Area Upper Uwchlan Twp (10332)
Zoning RESIDENTIAL
Rooms
Basement Fully Finished
Main Level Bedrooms 1
Interior
Hot Water Natural Gas
Heating Central
Cooling Central A/C
Inclusions Washer, dryer, refrigerator, television in great room and sound bar, window treatments except ofr the the fabric in the second bedroom and the sitting room.
Fireplace N
Heat Source Natural Gas
Exterior
Parking Features Garage - Front Entry, Garage Door Opener, Inside Access
Garage Spaces 2.0
Water Access N
Accessibility None
Attached Garage 2
Total Parking Spaces 2
Garage Y
Building
Story 2
Foundation Concrete Perimeter
Sewer Public Sewer
Water Public
Architectural Style Carriage House, Villa
Level or Stories 2
Additional Building Above Grade, Below Grade
New Construction N
Schools
School District Downingtown Area
Others
Senior Community Yes
Age Restriction 55
Tax ID 32-03 -0834
Ownership Fee Simple
SqFt Source 3690
Special Listing Condition Standard

GET MORE INFORMATION

REALTOR®






