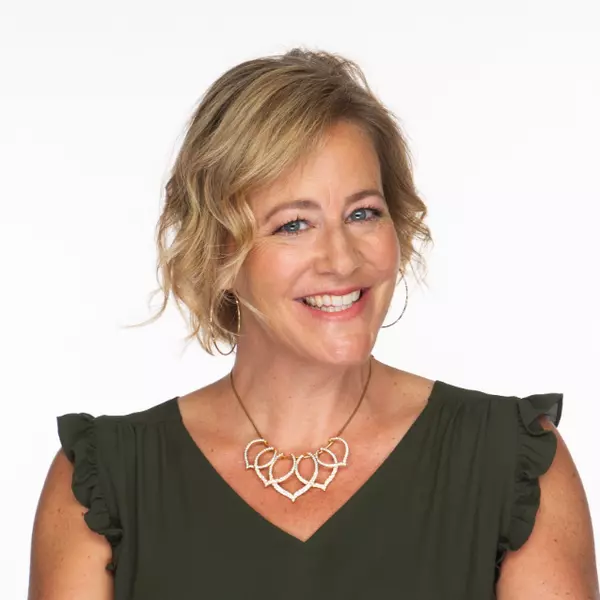
3 Beds
2 Baths
1,369 SqFt
3 Beds
2 Baths
1,369 SqFt
Key Details
Property Type Single Family Home
Sub Type Detached
Listing Status Coming Soon
Purchase Type For Sale
Square Footage 1,369 sqft
Price per Sqft $262
Subdivision Rappahannock
MLS Listing ID VAKG2007048
Style Ranch/Rambler
Bedrooms 3
Full Baths 2
HOA Y/N N
Abv Grd Liv Area 1,369
Year Built 1948
Available Date 2025-10-03
Annual Tax Amount $1,490
Tax Year 2022
Lot Size 0.999 Acres
Acres 1.0
Property Sub-Type Detached
Source BRIGHT
Property Description
Set back on a full 1-acre lot, this classic brick rambler offers just the right updates in a convenient King George setting. With close proximity to Dahlgren Naval Base, Colonial Beach, Historic Fredericksburg, Potomac & Rappahannock Rivers, Route 1 & Route 301 and I-95, this home combines everyday practicality with the benefit of a more rural backdrop. Approximately 1 hour 15 minutes to Reagan & Richmond Airports.
RECENT UPDATES:
Freshly Painted Interior
New Carpet in the Primary Bedroom
New Kitchen Cabinetry, Butcher Block Countertops, Updated Sink and Faucet
New LVT flooring in the Kitchen and Laundry Room
ADDITIONAL FEATURES:
3 Bedrooms, 2 Full Baths
Dishwasher 2023
Hardwood Floors in the Living, Dining, Family Room and Bedrooms
Family Room with a Wood Stove—a cozy touch for cooler seasons
Side Porch and Back Patio to enjoy the beautiful backyard setting
Fully Fenced Yard—ideal for outdoor projects, pets, or just extra space 2022
Septic Distribution Box 2020
Roof 2019
Heat Converted to Heat Pump System 2019
Maintenance Free Exterior Fascia & Trim Wrapped in Vinyl Clad Aluminum, Gutters & Downspouts 2020
Whether you're commuting to the base, heading into town, or seeking a bit more breathing room, 10048 Dahlgren Rd provides a one level living option in a location that works. Showings begin Friday, October 3rd — stay tuned for photos, and full listing information.
Location
State VA
County King George
Zoning A2
Direction Northwest
Rooms
Other Rooms Living Room, Dining Room, Primary Bedroom, Bedroom 2, Bedroom 3, Kitchen, Family Room, Bathroom 2, Primary Bathroom
Basement Daylight, Partial, Outside Entrance, Partial, Poured Concrete, Unfinished, Walkout Stairs, Windows, Side Entrance
Main Level Bedrooms 3
Interior
Interior Features Attic, Bathroom - Tub Shower, Built-Ins, Carpet, Ceiling Fan(s), Crown Moldings, Floor Plan - Open, Formal/Separate Dining Room, Primary Bath(s), Recessed Lighting, Stove - Wood, Wood Floors
Hot Water Electric
Heating Central
Cooling Ceiling Fan(s), Central A/C, Heat Pump(s), Programmable Thermostat
Flooring Carpet, Hardwood, Luxury Vinyl Tile, Partially Carpeted, Engineered Wood, Vinyl, Ceramic Tile
Equipment Built-In Microwave, Dishwasher, Dryer, Microwave, Oven - Self Cleaning, Oven/Range - Electric, Refrigerator, Stainless Steel Appliances, Washer, Water Heater, Stove
Fireplace N
Window Features Double Pane,Low-E,Screens
Appliance Built-In Microwave, Dishwasher, Dryer, Microwave, Oven - Self Cleaning, Oven/Range - Electric, Refrigerator, Stainless Steel Appliances, Washer, Water Heater, Stove
Heat Source Electric, Central
Laundry Has Laundry, Main Floor
Exterior
Exterior Feature Porch(es), Patio(s)
Garage Spaces 6.0
Fence Fully, Wire
Water Access N
View Pasture, Street
Roof Type Asphalt,Shingle
Street Surface Paved
Accessibility None
Porch Porch(es), Patio(s)
Total Parking Spaces 6
Garage N
Building
Lot Description Cleared, Front Yard, Level, Partly Wooded, Open, Rear Yard
Story 1
Foundation Block, Crawl Space
Sewer Septic = # of BR
Water Well
Architectural Style Ranch/Rambler
Level or Stories 1
Additional Building Above Grade
Structure Type Dry Wall,Vaulted Ceilings
New Construction N
Schools
School District King George County Public Schools
Others
Senior Community No
Tax ID 15 78
Ownership Fee Simple
SqFt Source 1369
Security Features Carbon Monoxide Detector(s),Smoke Detector
Acceptable Financing Cash, Conventional, FHA, VA, VHDA, USDA
Listing Terms Cash, Conventional, FHA, VA, VHDA, USDA
Financing Cash,Conventional,FHA,VA,VHDA,USDA
Special Listing Condition Standard

GET MORE INFORMATION

REALTOR®




