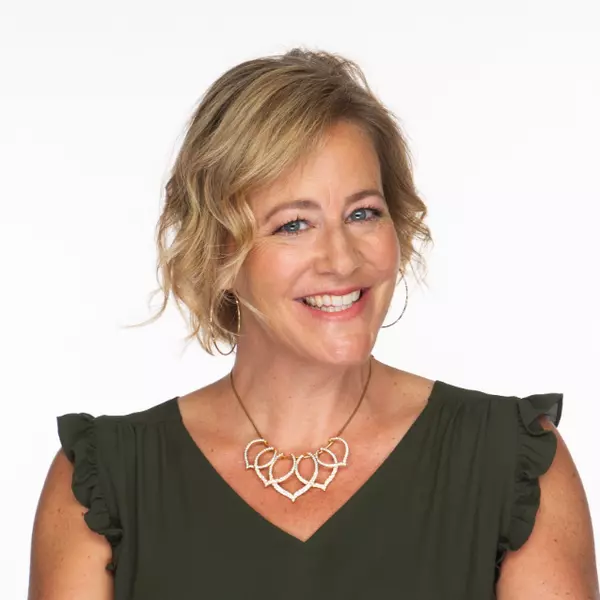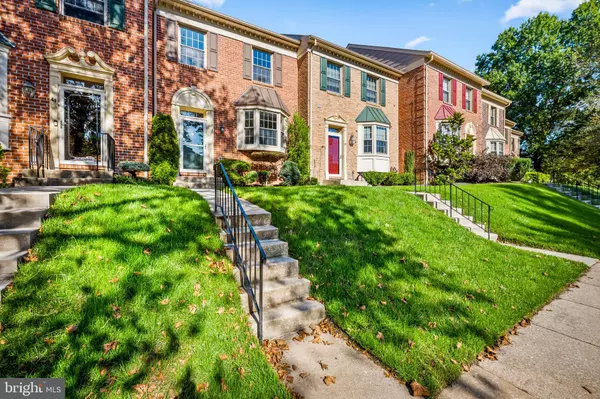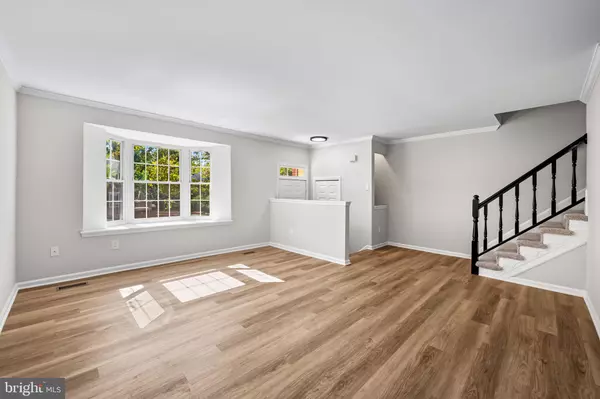
3 Beds
4 Baths
2,220 SqFt
3 Beds
4 Baths
2,220 SqFt
Open House
Sat Oct 04, 1:30pm - 3:00pm
Key Details
Property Type Townhouse
Sub Type Interior Row/Townhouse
Listing Status Active
Purchase Type For Sale
Square Footage 2,220 sqft
Price per Sqft $218
Subdivision Loveton Farms
MLS Listing ID MDBC2141860
Style Colonial
Bedrooms 3
Full Baths 3
Half Baths 1
HOA Fees $60/mo
HOA Y/N Y
Abv Grd Liv Area 1,520
Year Built 1992
Available Date 2025-10-03
Annual Tax Amount $4,406
Tax Year 2024
Lot Size 2,400 Sqft
Acres 0.06
Property Sub-Type Interior Row/Townhouse
Source BRIGHT
Property Description
The updated kitchen features new white cabinetry, granite countertops, recessed lighting, and stainless steel appliances. A bright, open main level flows to the newer low-maintenance deck with stylish black railings, ideal for entertaining or relaxing outdoors.
The finished lower level includes a spacious family room with a fireplace and electric insert, providing a cozy spot for gatherings. Additional highlights include replacement windows and sliders, roof and skylights approx. 6 years old, and a cheerful, light-filled layout. Quick access to Hunt Valley Town Center, 83 and best of all...Hereford Zone Schools!
Location
State MD
County Baltimore
Zoning RESIDENTIAL
Rooms
Other Rooms Living Room, Primary Bedroom, Bedroom 2, Kitchen, Family Room, Breakfast Room, Bedroom 1, Laundry, Bathroom 1, Bonus Room, Primary Bathroom
Basement Connecting Stairway, Fully Finished, Heated, Outside Entrance
Interior
Hot Water Natural Gas
Heating Heat Pump(s)
Cooling Central A/C
Flooring Luxury Vinyl Plank, Carpet
Fireplaces Number 1
Fireplace Y
Heat Source Natural Gas
Exterior
Water Access N
Roof Type Shingle
Accessibility None
Garage N
Building
Story 3
Foundation Brick/Mortar
Sewer Public Sewer
Water Public
Architectural Style Colonial
Level or Stories 3
Additional Building Above Grade, Below Grade
New Construction N
Schools
Elementary Schools Sparks
Middle Schools Hereford
High Schools Hereford
School District Baltimore County Public Schools
Others
Senior Community No
Tax ID 04082000010225
Ownership Fee Simple
SqFt Source 2220
Special Listing Condition Standard

GET MORE INFORMATION

REALTOR®






