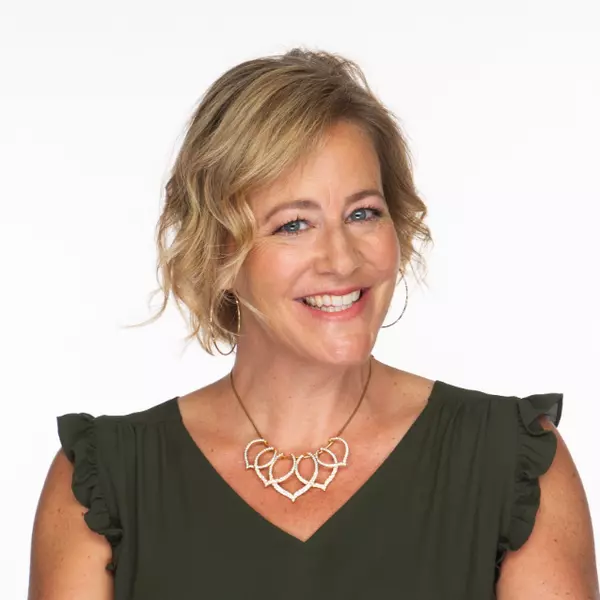
6 Beds
5 Baths
4,300 SqFt
6 Beds
5 Baths
4,300 SqFt
Open House
Sat Oct 04, 1:00pm - 4:00pm
Sun Oct 05, 12:00pm - 3:00pm
Key Details
Property Type Single Family Home
Sub Type Detached
Listing Status Coming Soon
Purchase Type For Sale
Square Footage 4,300 sqft
Price per Sqft $406
Subdivision Glen Echo Heights
MLS Listing ID MDMC2200198
Style Other,Contemporary
Bedrooms 6
Full Baths 4
Half Baths 1
HOA Y/N N
Abv Grd Liv Area 3,050
Year Built 1962
Available Date 2025-10-04
Annual Tax Amount $15,647
Tax Year 2024
Lot Size 8,707 Sqft
Acres 0.2
Property Sub-Type Detached
Source BRIGHT
Property Description
Meticulously maintained and extensively updated, this spacious 6-bedroom, 4.5 bath home offers approximately 4,300 sq. ft. of beautifully finished space on a large, surprisingly private, professionally landscaped lot in the highly sought after Glen Echo Heights neighborhood of Bethesda. Combining timeless charm with modern flow, the home offers a warm, elegant ambience perfect for today's lifestyle.
Main Level Highlights: A welcoming front porch and inviting entry foyer; a bright living room with wood-burning fireplace and a pretty wall of windows overlooking the professionally landscaped rear yard; a newly renovated chef's kitchen with an adjacent open concept family/dining space featuring a gorgeous second fireplace with custom shiplap surround and mantle; flexible bonus space, ideal as a dining area or den; an expansive Primary Suite opening to a stunning stone patio overlooking the gorgeous rear yard. A second bedroom (or office, nursery, craft room, etc.), coat closet and powder room complete this level.
Upper Level Highlights: Three (3) additional generous-sized bedrooms, two (2) full baths, and a lovely, light-filled sitting area. Two of the bedrooms on this level offer soaring 9.5 ft. ceilings and abundant natural light. The third bedroom with ensuite bath.
Lower Level Highlights: 6th bedroom and 4th beautifully renovated full bath, along with a large, stunning family/rec room with a third wood-burning fireplace with a custom surround; a large, bright laundry room with abundant cabinetry and storage; an oversized, tandem garage, perfect for cars or additional storage.
Exterior Highlights: The grounds are a highlight. The rear yard is fenced and both front and rear yards have been professionally landscaped with extensive and exquisite custom stone patios, walkways, a pergola and lush plantings that create a surprisingly private and serene retreat - ideal for entertaining or simply relaxing.
Neighborhood: Glen Echo Heights is known for its tall trees, friendly neighbors, community pool, and playground, as well as its proximity to historic Glen Echo Park, the C&O Canal, and extensive hiking and biking trails. The neighborhood hosts seasonal community events, fostering a welcoming and vibrant atmosphere.
Additional Highlights: replacement windows, hardwood floors, two-zone HVAC, and more. Easy access to the C&O Canal, Glen Echo Park, Sangamore Shopping Center and the new Westbard Square; minutes to downtown Bethesda or Friendship Heights, the new Marriott HDQTRS, NIH-WALTER REED NMMC, and easy, fast access to I-495, I-270, the Clara Barton Pkwy, VA and Wash DC. Optional Mohican Hills Pool membership may be available (fee applies). Award winning schools: WOOD ACRES ES, PYLE MS & WHITMAN HS.
Location
State MD
County Montgomery
Zoning R90
Rooms
Other Rooms Living Room, Dining Room, Sitting Room, Bedroom 2, Bedroom 3, Kitchen, Family Room, Bedroom 1, Laundry, Bathroom 1, Bathroom 2, Half Bath
Basement Connecting Stairway, Fully Finished, Full, Garage Access, Heated, Improved, Interior Access, Outside Entrance, Shelving, Windows, Other, Daylight, Full, Walkout Level
Main Level Bedrooms 2
Interior
Interior Features Breakfast Area, Carpet, Combination Kitchen/Dining, Combination Kitchen/Living, Dining Area, Entry Level Bedroom, Family Room Off Kitchen, Floor Plan - Open, Kitchen - Eat-In, Kitchen - Table Space, Primary Bath(s), Recessed Lighting, Upgraded Countertops, Walk-in Closet(s), Wood Floors, Other, Bathroom - Tub Shower, Bathroom - Stall Shower, Bathroom - Walk-In Shower, Built-Ins, Ceiling Fan(s), Crown Moldings, Kitchen - Island, Wainscotting, Window Treatments, Combination Dining/Living, Pantry, Sprinkler System
Hot Water Natural Gas
Heating Central
Cooling Central A/C
Flooring Carpet, Ceramic Tile, Hardwood, Luxury Vinyl Plank
Fireplaces Number 3
Fireplaces Type Mantel(s)
Equipment Cooktop, Dishwasher, Disposal, Dryer, Icemaker, Range Hood, Refrigerator, Stainless Steel Appliances, Water Heater, Built-In Microwave, Oven - Double, Oven - Wall, Washer
Fireplace Y
Window Features Replacement
Appliance Cooktop, Dishwasher, Disposal, Dryer, Icemaker, Range Hood, Refrigerator, Stainless Steel Appliances, Water Heater, Built-In Microwave, Oven - Double, Oven - Wall, Washer
Heat Source Natural Gas
Laundry Lower Floor
Exterior
Exterior Feature Patio(s), Porch(es), Terrace
Parking Features Garage - Front Entry, Basement Garage, Garage Door Opener, Inside Access, Oversized, Other
Garage Spaces 4.0
Fence Board, Rear, Privacy
Water Access N
View Garden/Lawn
Roof Type Copper,Architectural Shingle
Accessibility None
Porch Patio(s), Porch(es), Terrace
Attached Garage 2
Total Parking Spaces 4
Garage Y
Building
Lot Description Landscaping, Private, Front Yard, Rear Yard, Trees/Wooded
Story 3
Foundation Other
Sewer Public Sewer
Water Public
Architectural Style Other, Contemporary
Level or Stories 3
Additional Building Above Grade, Below Grade
New Construction N
Schools
Elementary Schools Wood Acres
Middle Schools Thomas W. Pyle
High Schools Walt Whitman
School District Montgomery County Public Schools
Others
Senior Community No
Tax ID 160700507000
Ownership Fee Simple
SqFt Source 4300
Special Listing Condition Standard

GET MORE INFORMATION

REALTOR®






