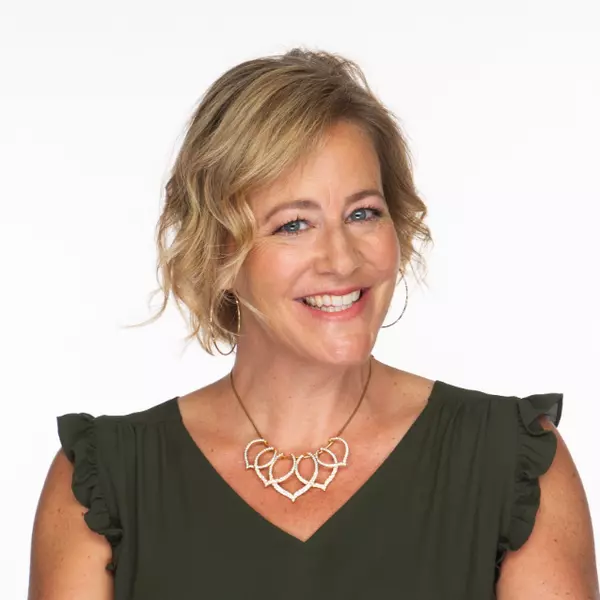
3 Beds
2 Baths
1,922 SqFt
3 Beds
2 Baths
1,922 SqFt
Open House
Sat Oct 18, 11:00am - 1:00pm
Key Details
Property Type Single Family Home
Sub Type Detached
Listing Status Coming Soon
Purchase Type For Sale
Square Footage 1,922 sqft
Price per Sqft $195
Subdivision J C Biller
MLS Listing ID VASH2012708
Style Ranch/Rambler
Bedrooms 3
Full Baths 2
HOA Y/N N
Abv Grd Liv Area 1,922
Year Built 2006
Available Date 2025-10-09
Annual Tax Amount $2,070
Tax Year 2022
Lot Size 0.464 Acres
Acres 0.46
Property Sub-Type Detached
Source BRIGHT
Property Description
Nestled in the charming town of Mount Jackson, this beautiful home offers the perfect blend of functionality, warmth, and room to grow. With 1,922 sq. ft. of finished living space and an unfinished walkout basement, you'll find plenty of room to live, entertain, and create the home you've always envisioned.
Step inside and be greeted by a welcoming layout featuring three spacious bedrooms and two full bathrooms. The interior has been recently painted, giving the home a fresh and inviting feel. Rich dark cherry cabinetry adds a touch of timeless elegance throughout, creating a cohesive and upscale design that's both classic and warm.
The well-appointed kitchen offers abundant storage and prep space, seamlessly flowing into the adjoining dining room, where natural light fills the space, perfect for family dinners or casual brunches with friends. The formal living room provides an ideal setting for gatherings, while the flexible family room offers additional space that can easily serve as a playroom, office, or cozy lounge.
Your primary bedroom suite is designed for relaxation, complete with a walk-in closet and an en suite bathroom featuring a double vanity, walk-in shower, and garden tub, the perfect retreat after a long day. Two additional bedrooms provide comfortable accommodations for family, guests, or a home workspace.
Downstairs, the unfinished walkout basement offers incredible potential for expansion, whether you dream of a recreation room, home gym, or even just ample storage space, the possibilities are endless.
Outside, the home sits on a 0.46 acre lot, offering space for gardening, outdoor entertaining, or simply enjoying the peaceful surroundings. The property's in-town location means you're close to local conveniences, dining, shopping and is ideal for commuters with interstate 81 located just about 1/2 a mile away, all while enjoying the quiet charm of a residential neighborhood.
With thoughtful updates, a functional floor plan, and room to grow, 107 Shenell Drive is truly move-in ready and waiting to welcome you home.
Location
State VA
County Shenandoah
Zoning R1
Rooms
Basement Interior Access, Outside Entrance, Unfinished, Walkout Level
Main Level Bedrooms 3
Interior
Hot Water Electric
Heating Baseboard - Electric
Cooling Central A/C
Fireplace N
Heat Source Electric
Laundry Main Floor
Exterior
Water Access N
Accessibility None
Garage N
Building
Lot Description Landscaping, Level
Story 1
Foundation Block
Above Ground Finished SqFt 1922
Sewer Public Sewer
Water Public
Architectural Style Ranch/Rambler
Level or Stories 1
Additional Building Above Grade, Below Grade
New Construction N
Schools
Elementary Schools Ashby-Lee
Middle Schools North Fork
High Schools Stonewall Jackson
School District Shenandoah County Public Schools
Others
Senior Community No
Tax ID 080B A 013C
Ownership Fee Simple
SqFt Source 1922
Special Listing Condition Standard

GET MORE INFORMATION

REALTOR®






