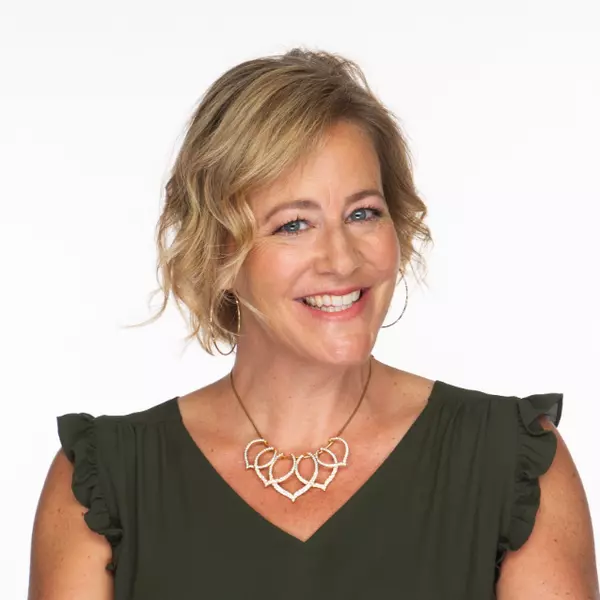
2 Beds
2 Baths
1,648 SqFt
2 Beds
2 Baths
1,648 SqFt
Open House
Sat Oct 18, 1:00pm - 3:00pm
Sun Oct 19, 1:00pm - 3:00pm
Key Details
Property Type Single Family Home
Sub Type Single Family
Listing Status Active
Purchase Type For Sale
Square Footage 1,648 sqft
Price per Sqft $318
Subdivision Broookfield
MLS Listing ID 3992310
Style Ranch
Bedrooms 2
Full Baths 2
HOA Fees $185/mo
HOA Y/N Yes
Year Built 2000
Annual Tax Amount $6,485
Tax Year 2024
Property Sub-Type Single Family
Property Description
Location
State NJ
County Warren
Rooms
Family Room 13x13
Master Bathroom Stall Shower
Master Bedroom 1st Floor, Full Bath
Dining Room Living/Dining Combo
Kitchen Center Island, Eat-In Kitchen
Interior
Interior Features Blinds, CODetect, FireExtg, CeilHigh, SmokeDet, StallShw, WlkInCls
Heating Gas-Natural
Cooling 1 Unit, Ceiling Fan, Central Air
Flooring Carpeting, Wood
Heat Source Gas-Natural
Exterior
Exterior Feature Vinyl Siding
Parking Features Attached, DoorOpnr, InEntrnc, PullDown
Garage Spaces 2.0
Pool Association Pool, In-Ground Pool
Utilities Available All Underground
Roof Type Asphalt Shingle
Building
Lot Description Level Lot, Open Lot
Sewer Public Sewer
Water Public Water
Architectural Style Ranch
Schools
Elementary Schools White Twp
Middle Schools White Twp
High Schools Belvidere
Others
Pets Allowed Cats OK, Dogs OK, Yes
Senior Community Yes
Ownership Fee Simple

GET MORE INFORMATION

REALTOR®






