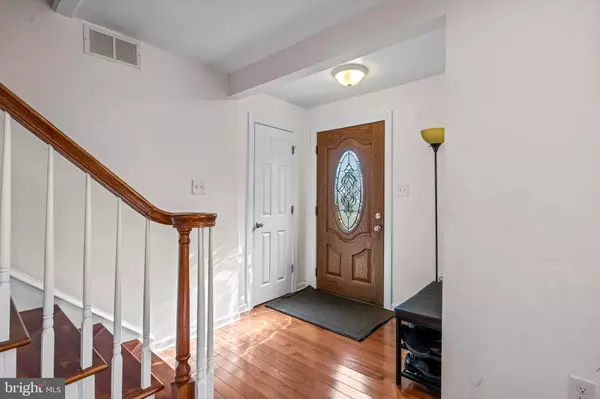
3 Beds
3 Baths
1,864 SqFt
3 Beds
3 Baths
1,864 SqFt
Open House
Sun Oct 19, 12:00pm - 2:00pm
Key Details
Property Type Single Family Home
Sub Type Detached
Listing Status Active
Purchase Type For Sale
Square Footage 1,864 sqft
Price per Sqft $262
Subdivision Erlton
MLS Listing ID NJCD2103986
Style Cape Cod
Bedrooms 3
Full Baths 2
Half Baths 1
HOA Y/N N
Abv Grd Liv Area 1,864
Year Built 1950
Available Date 2025-10-17
Annual Tax Amount $10,557
Tax Year 2024
Lot Size 0.258 Acres
Acres 0.26
Property Sub-Type Detached
Source BRIGHT
Property Description
This spacious brick cape has HW floors, updated kitchen w/granite counters, ceramic backsplash and a lovely eat in kitchen! All appliances are Stainless Steel.
Roomy dining room, just in time for the holidays, is right off of the kitchen which also leads into the sunny Family Room! There is also a sliding door in the DR which leads to the patio and huge back yard! Another Family Room or Living Room or whatever you'd like is right beyond the Family Room!! There's More! The Primary en-suite bedroom is on the first floor - leading to the laundry area! Additional powder room off of the kitchen for your guests and families convenience!
Let's go upstairs! At the top of the stairs you will find a cozy den area great for the two bedrooms upstairs to use as an office, homework area or TV/gaming room! The two bedrooms are really roomy!
Additional features include, ample closets, huge basement (Just Waiting to be Finished!) Two linen closets, New Roof With Solar Panels transferable to new owners. Avg. Cost For Electric Is $30.00 Per Month! Previous seller-2018 put in New Windows, HVAC, doors, kitchen appliances and more! Seller will leave a snowblower, outdoor grill, all window treatments & curtains and two Window AC Units! Also, for your Peace Of Mind, Seller is giving The New Buyers A One year Home Warranty!
Excellent Schools, Close To Shopping Centers, Highways and Less Than 15 Minutes to Philly! (GO Eagles!)
House Is Ready To Move In! Let's Go! Going Live Friday 10/17 & Open House On Sunday, Oct. 19th, 12-2! See You There! Photos coming soon!
Location
State NJ
County Camden
Area Cherry Hill Twp (20409)
Zoning RES
Direction South
Rooms
Basement Unfinished
Main Level Bedrooms 3
Interior
Hot Water Natural Gas
Heating Forced Air
Cooling Central A/C
Flooring Wood, Fully Carpeted, Tile/Brick
Fireplace N
Heat Source Natural Gas
Laundry Main Floor
Exterior
Exterior Feature Patio(s)
Garage Spaces 4.0
Water Access N
Roof Type Pitched,Shingle
Accessibility None
Porch Patio(s)
Total Parking Spaces 4
Garage N
Building
Story 2
Foundation Concrete Perimeter
Above Ground Finished SqFt 1864
Sewer Public Sewer
Water Public
Architectural Style Cape Cod
Level or Stories 2
Additional Building Above Grade
New Construction N
Schools
High Schools Cherry Hill High - West
School District Cherry Hill Township Public Schools
Others
Senior Community No
Tax ID 09-00357 01-00015
Ownership Fee Simple
SqFt Source 1864
Acceptable Financing Cash, Conventional
Listing Terms Cash, Conventional
Financing Cash,Conventional
Special Listing Condition Standard

GET MORE INFORMATION

REALTOR®






