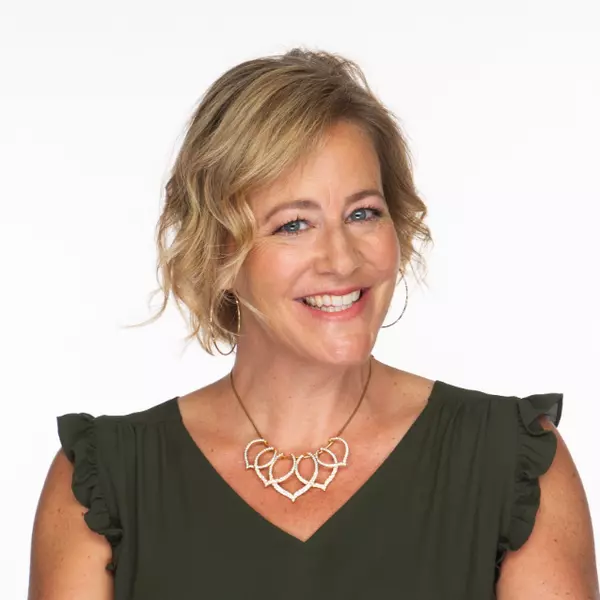
3 Beds
1 Bath
1,590 SqFt
3 Beds
1 Bath
1,590 SqFt
Open House
Thu Oct 23, 2:00pm - 4:00pm
Fri Oct 24, 4:00pm - 6:00pm
Sat Oct 25, 1:00pm - 3:00pm
Sat Oct 25, 2:00pm - 4:00pm
Key Details
Property Type Single Family Home
Sub Type Detached
Listing Status Coming Soon
Purchase Type For Sale
Square Footage 1,590 sqft
Price per Sqft $283
Subdivision Kingswood
MLS Listing ID PAMC2159020
Style Ranch/Rambler
Bedrooms 3
Full Baths 1
HOA Y/N N
Abv Grd Liv Area 1,590
Year Built 1952
Available Date 2025-10-22
Annual Tax Amount $4,114
Tax Year 2025
Lot Size 0.260 Acres
Acres 0.26
Property Sub-Type Detached
Source BRIGHT
Property Description
Step inside to discover brand-new engineered hardwood floors that set the tone for the open main level. The spacious living room features a beautiful stone fireplace and a large picture window that fills the space with natural light. The flow continues into the dining area and an updated kitchen where new countertops, backsplash, flooring, refrigerator, and garbage disposal create a fresh, modern feel. The kitchen also includes a bright eat-in breakfast nook and sliding doors that open to a newly renovated multi-level deck overlooking a private, fenced-in backyard — perfect for relaxing or entertaining.
All three bedrooms feature new carpeting. The primary bedroom includes an oversized closet, and the second bedroom sits just steps from a fully renovated hall bathroom. An enclosed breezeway serves as a wonderful playroom or flexible space, while a few steps up lead you to the third bedroom — a cozy retreat converted from the previous garage, complete with direct access to a rear deck. This room is heated and cooled by a new mini-split system, and the old wall AC can be removed.
Updated lighting throughout the home brightens every corner, while a floored attic and large backyard shed provide plenty of storage. With its combination of thoughtful updates, versatile layout, and an unbeatable location, this King of Prussia gem is ready to welcome its next chapter!
Location
State PA
County Montgomery
Area Upper Merion Twp (10658)
Zoning RESIDENTIAL
Rooms
Other Rooms Living Room, Dining Room, Primary Bedroom, Bedroom 2, Bedroom 3, Kitchen, Den, Foyer, Breakfast Room, Laundry, Bathroom 1
Main Level Bedrooms 3
Interior
Interior Features Attic
Hot Water Natural Gas
Heating Central
Cooling Central A/C
Fireplaces Number 1
Equipment Built-In Range
Fireplace Y
Appliance Built-In Range
Heat Source Natural Gas
Exterior
Water Access N
Accessibility None
Garage N
Building
Story 1.5
Foundation Block
Above Ground Finished SqFt 1590
Sewer Public Sewer
Water Public
Architectural Style Ranch/Rambler
Level or Stories 1.5
Additional Building Above Grade, Below Grade
New Construction N
Schools
High Schools Upper Merion
School District Upper Merion Area
Others
Senior Community No
Tax ID 58-00-19975-001
Ownership Fee Simple
SqFt Source 1590
Special Listing Condition Standard

GET MORE INFORMATION

REALTOR®






