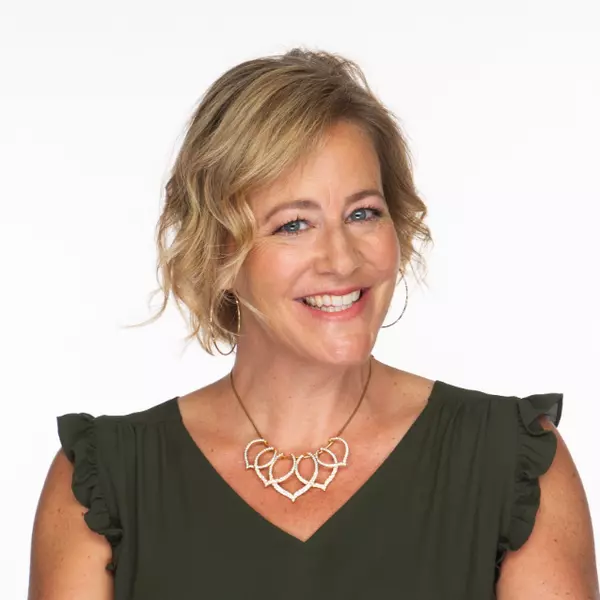
5 Beds
4 Baths
2,426 SqFt
5 Beds
4 Baths
2,426 SqFt
Open House
Sat Oct 25, 1:00pm - 3:00pm
Sun Oct 26, 1:00pm - 3:00pm
Key Details
Property Type Single Family Home
Sub Type Detached
Listing Status Coming Soon
Purchase Type For Sale
Square Footage 2,426 sqft
Price per Sqft $370
Subdivision Hickory Hall Estates
MLS Listing ID VAFX2269478
Style Cape Cod
Bedrooms 5
Full Baths 4
HOA Y/N N
Abv Grd Liv Area 1,626
Year Built 1954
Available Date 2025-10-23
Annual Tax Amount $11,303
Tax Year 2025
Lot Size 0.450 Acres
Acres 0.45
Property Sub-Type Detached
Source BRIGHT
Property Description
Inside this expanded and renovated cape cod-style rambler, you'll find an inviting open floor plan with refinished pine hardwood floors in a stylish, modern stain. The updated kitchen features hard marble countertops, stainless steel appliances, and flows seamlessly into the dining and living areas — perfect for gathering and entertaining.
Upstairs, large bedrooms feature updated en-suite bathrooms, spacious closets outfitted with Elfa organizers, offering excellent storage and flexibility. The home has been freshly painted throughout in Benjamin Moore Chantilly Lace, providing a bright and welcoming backdrop.
The walk-up lower level expands the home's versatility, boasting the fifth bedroom, upgraded LVP flooring, kitchenette cabinetry with granite countertops, a laundry room, and flexible space for an exercise area or home office. There's also an additional storage room for seasonal items and organization.
Enjoy the inviting front and side porches, perfect for morning coffee or relaxing, plus a storage shed for gardening tools and outdoor essentials. Outside, the expansive yard and back patio are ideal for hosting, playing, or simply enjoying the peaceful setting.
Major systems — including the roof, windows, and HVAC — were all replaced in 2022, offering peace of mind for years to come.
With its open layout, generous lot, and move-in-ready updates, 3333 Slade Run Drive is a standout home in one of Falls Church's most peaceful neighborhoods.
Location
State VA
County Fairfax
Zoning 120
Rooms
Other Rooms Living Room, Dining Room, Bedroom 2, Bedroom 3, Bedroom 4, Kitchen, Family Room, Bedroom 1, Laundry, Storage Room, Utility Room
Basement Full
Main Level Bedrooms 2
Interior
Interior Features Attic, Bathroom - Soaking Tub, Built-Ins, Ceiling Fan(s), Combination Kitchen/Dining, Dining Area, Entry Level Bedroom, Kitchen - Island, Pantry, Wood Floors
Hot Water Natural Gas
Heating Forced Air
Cooling Ceiling Fan(s), Central A/C
Flooring Hardwood, Ceramic Tile, Luxury Vinyl Plank
Fireplaces Number 1
Fireplaces Type Wood
Inclusions Storage Shed, mini fridge
Equipment Built-In Microwave, Dishwasher, Dryer, Exhaust Fan, Extra Refrigerator/Freezer, Refrigerator, Oven/Range - Electric, Stainless Steel Appliances, Washer
Fireplace Y
Window Features Double Pane
Appliance Built-In Microwave, Dishwasher, Dryer, Exhaust Fan, Extra Refrigerator/Freezer, Refrigerator, Oven/Range - Electric, Stainless Steel Appliances, Washer
Heat Source Natural Gas
Laundry Lower Floor
Exterior
Exterior Feature Porch(es), Patio(s)
Garage Spaces 5.0
Water Access N
Roof Type Asphalt
Accessibility None
Porch Porch(es), Patio(s)
Total Parking Spaces 5
Garage N
Building
Lot Description Landscaping, Partly Wooded, Rear Yard, Front Yard
Story 3
Foundation Slab
Above Ground Finished SqFt 1626
Sewer Public Sewer
Water Public
Architectural Style Cape Cod
Level or Stories 3
Additional Building Above Grade, Below Grade
New Construction N
Schools
Elementary Schools Beech Tree
Middle Schools Glasgow
High Schools Justice
School District Fairfax County Public Schools
Others
Senior Community No
Tax ID 0602 05 0009A1
Ownership Fee Simple
SqFt Source 2426
Security Features Surveillance Sys
Acceptable Financing Cash, Conventional, FHA, VA
Listing Terms Cash, Conventional, FHA, VA
Financing Cash,Conventional,FHA,VA
Special Listing Condition Standard

GET MORE INFORMATION

REALTOR®






