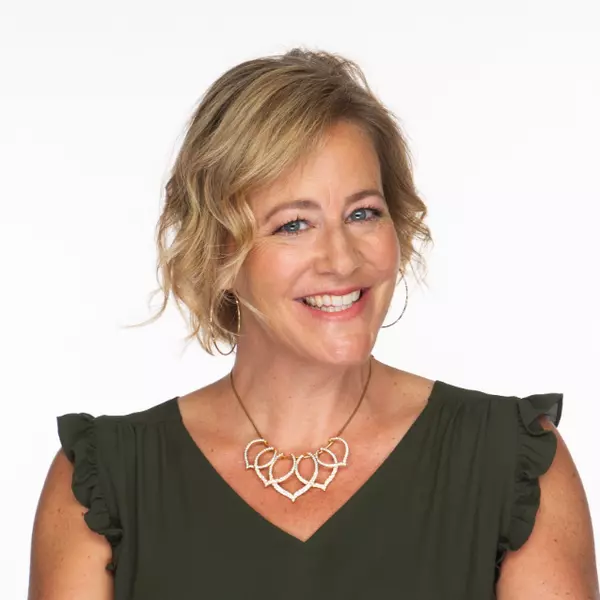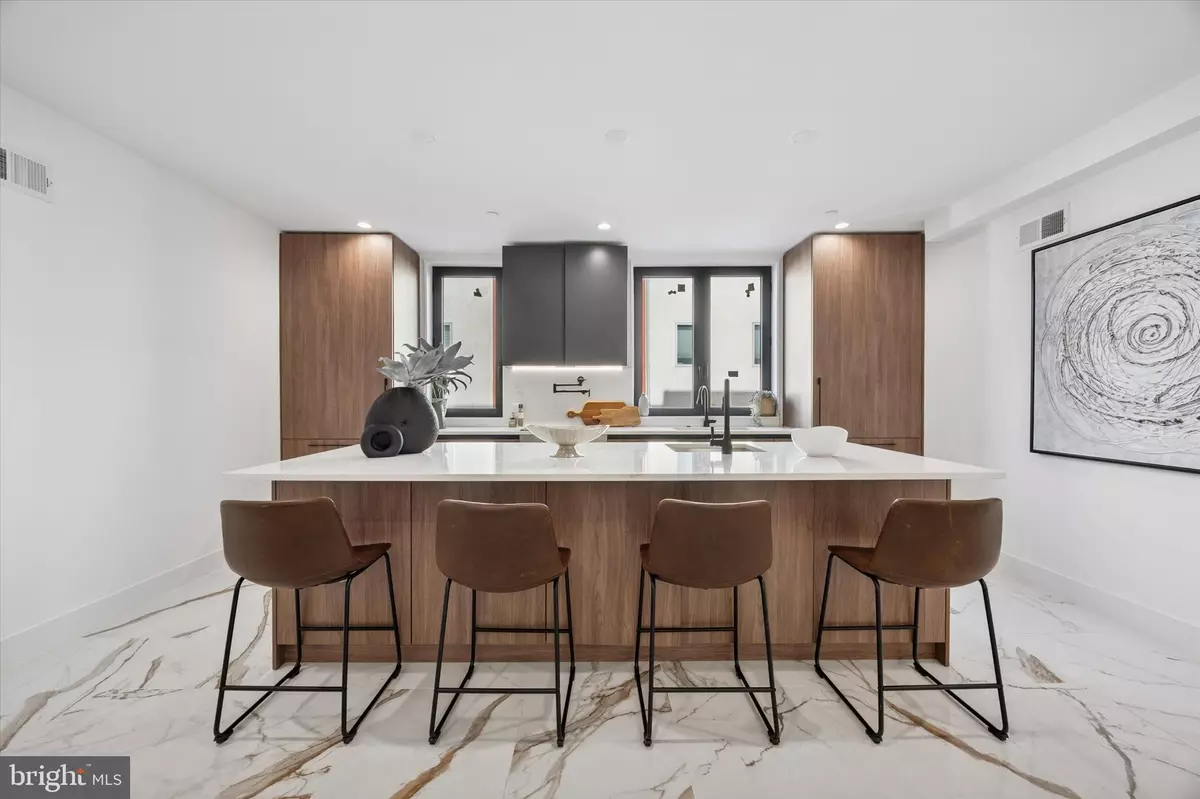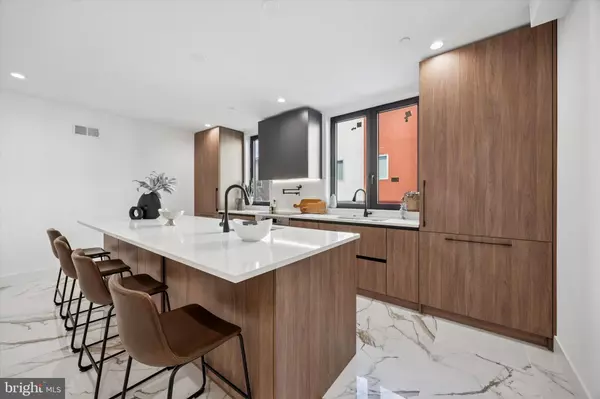
4 Beds
5 Baths
3,200 SqFt
4 Beds
5 Baths
3,200 SqFt
Open House
Sat Oct 25, 1:00pm - 5:00pm
Key Details
Property Type Townhouse
Sub Type Interior Row/Townhouse
Listing Status Active
Purchase Type For Sale
Square Footage 3,200 sqft
Price per Sqft $249
Subdivision Packer Park
MLS Listing ID PAPH2549934
Style Traditional
Bedrooms 4
Full Baths 4
Half Baths 1
HOA Fees $153/mo
HOA Y/N Y
Abv Grd Liv Area 3,200
Annual Tax Amount $61,521
Tax Year 2025
Lot Size 7,808 Sqft
Acres 0.18
Lot Dimensions 0.00 x 0.00
Property Sub-Type Interior Row/Townhouse
Source BRIGHT
Property Description
Location
State PA
County Philadelphia
Area 19145 (19145)
Zoning RM1
Rooms
Main Level Bedrooms 1
Interior
Hot Water Natural Gas
Heating Forced Air
Cooling Central A/C
Inclusions Refrigerator, Washer, Dryer
Equipment Built-In Microwave, Dryer, Dishwasher, Oven - Single, Washer, Range Hood, Refrigerator, Stove, Water Heater
Fireplace N
Appliance Built-In Microwave, Dryer, Dishwasher, Oven - Single, Washer, Range Hood, Refrigerator, Stove, Water Heater
Heat Source Natural Gas
Exterior
Parking Features Garage Door Opener
Garage Spaces 2.0
Water Access N
Accessibility None
Attached Garage 2
Total Parking Spaces 2
Garage Y
Building
Story 4
Foundation Slab
Above Ground Finished SqFt 3200
Sewer Public Sewer
Water Public
Architectural Style Traditional
Level or Stories 4
Additional Building Above Grade, Below Grade
New Construction Y
Schools
School District The School District Of Philadelphia
Others
Senior Community No
Tax ID 881000223
Ownership Fee Simple
SqFt Source 3200
Acceptable Financing Cash, Conventional, FHA, VA
Listing Terms Cash, Conventional, FHA, VA
Financing Cash,Conventional,FHA,VA
Special Listing Condition Standard

GET MORE INFORMATION

REALTOR®






