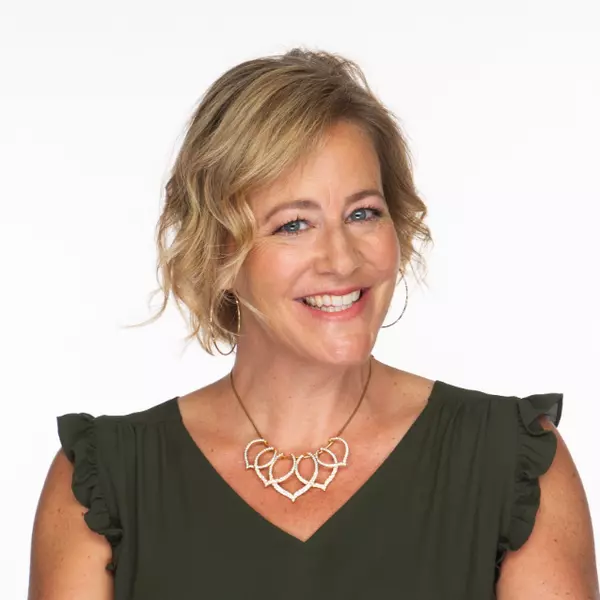
4 Beds
4 Baths
2,497 SqFt
4 Beds
4 Baths
2,497 SqFt
Open House
Sun Nov 02, 1:00pm - 4:00pm
Key Details
Property Type Single Family Home
Sub Type Detached
Listing Status Coming Soon
Purchase Type For Sale
Square Footage 2,497 sqft
Price per Sqft $339
Subdivision Brightwood
MLS Listing ID DCDC2227028
Style Colonial
Bedrooms 4
Full Baths 3
Half Baths 1
HOA Y/N N
Abv Grd Liv Area 1,930
Year Built 1942
Available Date 2025-10-29
Annual Tax Amount $6,683
Tax Year 2025
Lot Size 3,864 Sqft
Acres 0.09
Property Sub-Type Detached
Source BRIGHT
Property Description
This beautifully updated four-level detached residence offers the rare gift of space and serenity with both front and rear yards, off-street parking, and a location that connects you to everything you love about D.C. life. Just moments from Rock Creek Parkway, Metro access, shops, and charming local restaurants, this home offers a peaceful neighborhood feel wrapped in the vibrant pulse of the city.
Step inside and feel instantly at ease. Sunlight pours through large windows, dancing across gleaming reconditioned oak hardwood floors and freshly painted rooms. Every detail — from the flush-mount lighting to the new window treatments — has been thoughtfully refreshed to create a bright, modern atmosphere with timeless appeal.
With four spacious bedrooms, including a cozy finished attic loft and a serene owner's suite, there's room for everyone to unwind. The modest yet stylish kitchen features stainless steel appliances and opens seamlessly to the living areas, perfect for cooking, connecting, and creating memories.
The expansive living room invites gatherings around a working fireplace — the ideal setting for quiet evenings or lively celebrations. Downstairs, the fully finished lower level adds another layer of versatility with a second kitchenette, full bath, laundry area, and private rear exit — an ideal space for guests, extended family, or your own creative sanctuary.
Outside, the charm continues. A beautifully manicured yard offers a perfect place for morning coffee, weekend barbecues, or simply enjoying the fresh air, while paved rear parking ensures everyday convenience.
This is more than a home — it's a peaceful urban haven, lovingly updated and ready to inspire your next chapter.
Location
State DC
County Washington
Zoning R1B
Rooms
Basement Rear Entrance, Fully Finished, Improved, Windows
Interior
Interior Features Dining Area, Kitchen - Eat-In, 2nd Kitchen, Carpet, Ceiling Fan(s), Floor Plan - Traditional, Formal/Separate Dining Room, Recessed Lighting, Bathroom - Stall Shower, Bathroom - Tub Shower, Wood Floors
Hot Water Natural Gas
Heating Forced Air
Cooling Central A/C, Window Unit(s)
Flooring Carpet, Hardwood
Fireplaces Number 1
Equipment Dishwasher, Disposal, Dryer, Refrigerator, Stainless Steel Appliances, Washer, Water Heater, Oven/Range - Gas
Fireplace Y
Appliance Dishwasher, Disposal, Dryer, Refrigerator, Stainless Steel Appliances, Washer, Water Heater, Oven/Range - Gas
Heat Source Natural Gas
Laundry Lower Floor
Exterior
Water Access N
Accessibility None
Garage N
Building
Story 3.5
Foundation Concrete Perimeter
Above Ground Finished SqFt 1930
Sewer Public Sewer
Water Public
Architectural Style Colonial
Level or Stories 3.5
Additional Building Above Grade, Below Grade
New Construction N
Schools
High Schools Coolidge Senior
School District District Of Columbia Public Schools
Others
Pets Allowed N
Senior Community No
Tax ID 2786//0180
Ownership Fee Simple
SqFt Source 2497
Special Listing Condition Standard

GET MORE INFORMATION

REALTOR®






