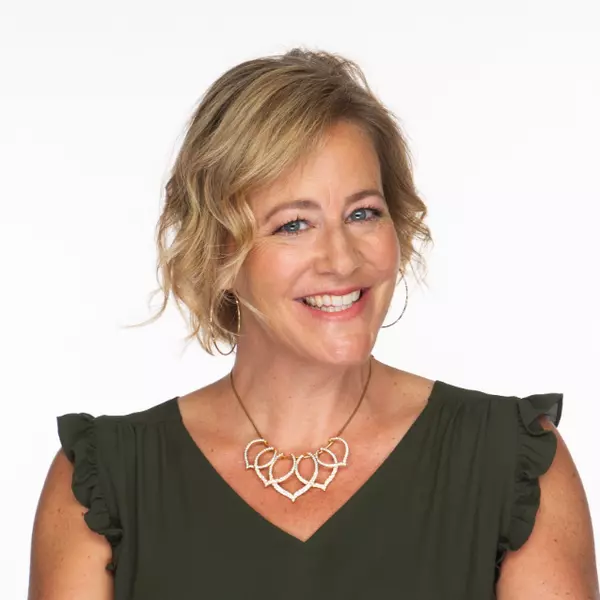Bought with Jatinder Singh • Invision Realty Inc.
$679,000
$669,000
1.5%For more information regarding the value of a property, please contact us for a free consultation.
5 Beds
3 Baths
2,650 SqFt
SOLD DATE : 06/25/2025
Key Details
Sold Price $679,000
Property Type Single Family Home
Sub Type Detached
Listing Status Sold
Purchase Type For Sale
Square Footage 2,650 sqft
Price per Sqft $256
Subdivision Long Reach
MLS Listing ID MDHW2051782
Sold Date 06/25/25
Style Colonial
Bedrooms 5
Full Baths 2
Half Baths 1
HOA Fees $126/ann
HOA Y/N Y
Abv Grd Liv Area 2,050
Year Built 1996
Available Date 2025-05-23
Annual Tax Amount $7,173
Tax Year 2024
Lot Size 6,987 Sqft
Acres 0.16
Property Sub-Type Detached
Source BRIGHT
Property Description
5 BEDROOMS, 2.5 BATHS, FINISHED WALK-UP/OUT BASEMENT, 2-CAR GARAGE WITH AUTOMATIC OPENER, PLUS DRIVEWAY PARKING. MANY RECENT UPDATES & UPGRADES INCLUDE A FRESH COAT OF NEUTRAL PAINT THROUGHOUT THE HOME, BRAND NEW LUXURY VINYL PLANK FLOORING (LVP) IN THE MAIN LIVING AREAS & BASEMENT, BRAND NEW WASHER & DRYER, NEW CARPETING IN THE BEDROOMS, NEW FAUCET IN HALF BATH & HALL BATH, AND NEW KITCHEN DISPOSAL-ALL SPRING 2025! ROOF REPLACEMENT 2018, FRONT ENTRY DOOR REPLACED 2015, PLUS HEAT & AIR REPLACEMENT 2013.
Location
State MD
County Howard
Zoning NT
Rooms
Other Rooms Living Room, Dining Room, Primary Bedroom, Bedroom 2, Bedroom 3, Bedroom 4, Bedroom 5, Kitchen, Family Room, Laundry, Recreation Room, Utility Room, Primary Bathroom, Full Bath, Half Bath
Basement Fully Finished, Walkout Stairs, Rear Entrance, Rough Bath Plumb, Connecting Stairway
Interior
Interior Features Bathroom - Tub Shower, Carpet, Family Room Off Kitchen, Floor Plan - Open, Formal/Separate Dining Room, Kitchen - Eat-In, Kitchen - Island, Kitchen - Table Space, Pantry, Primary Bath(s), Walk-in Closet(s)
Hot Water Natural Gas
Heating Forced Air
Cooling Central A/C
Flooring Carpet, Luxury Vinyl Plank
Equipment Dishwasher, Disposal, Dryer, Icemaker, Oven/Range - Electric, Range Hood, Refrigerator, Washer, Water Heater
Fireplace N
Window Features Double Pane,Screens
Appliance Dishwasher, Disposal, Dryer, Icemaker, Oven/Range - Electric, Range Hood, Refrigerator, Washer, Water Heater
Heat Source Natural Gas
Laundry Upper Floor, Washer In Unit, Dryer In Unit
Exterior
Parking Features Garage - Front Entry, Garage Door Opener
Garage Spaces 6.0
Utilities Available Under Ground
Water Access N
Roof Type Shingle
Accessibility None
Attached Garage 2
Total Parking Spaces 6
Garage Y
Building
Lot Description Front Yard, Rear Yard
Story 2
Foundation Concrete Perimeter
Sewer Public Sewer
Water Public
Architectural Style Colonial
Level or Stories 2
Additional Building Above Grade, Below Grade
Structure Type 2 Story Ceilings,Dry Wall
New Construction N
Schools
School District Howard County Public School System
Others
Senior Community No
Tax ID 1416204870
Ownership Fee Simple
SqFt Source Assessor
Security Features Electric Alarm,Smoke Detector
Acceptable Financing Cash, Conventional, FHA, VA
Listing Terms Cash, Conventional, FHA, VA
Financing Cash,Conventional,FHA,VA
Special Listing Condition Standard
Read Less Info
Want to know what your home might be worth? Contact us for a FREE valuation!

Our team is ready to help you sell your home for the highest possible price ASAP

GET MORE INFORMATION
REALTOR®






