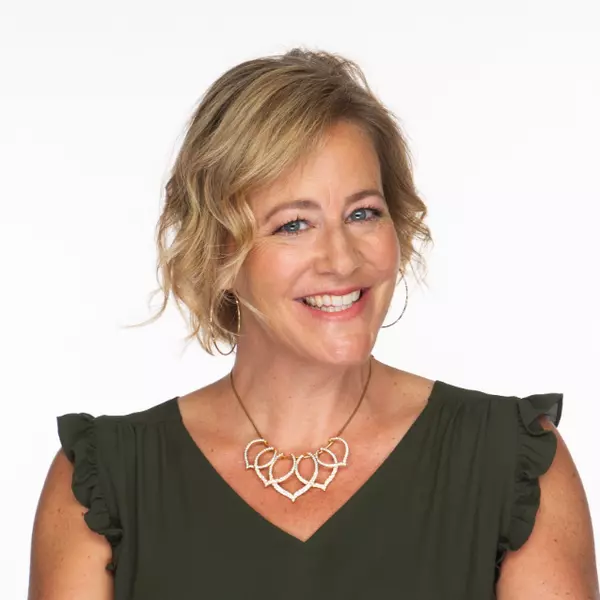Bought with Lisa E Kittleman • The KW Collective
$435,000
$465,000
6.5%For more information regarding the value of a property, please contact us for a free consultation.
3 Beds
2 Baths
1,560 SqFt
SOLD DATE : 06/27/2025
Key Details
Sold Price $435,000
Property Type Single Family Home
Sub Type Detached
Listing Status Sold
Purchase Type For Sale
Square Footage 1,560 sqft
Price per Sqft $278
Subdivision Hickory Ridge
MLS Listing ID MDHW2052476
Sold Date 06/27/25
Style Contemporary
Bedrooms 3
Full Baths 2
HOA Fees $75/ann
HOA Y/N Y
Abv Grd Liv Area 1,560
Year Built 1975
Available Date 2025-05-08
Annual Tax Amount $5,518
Tax Year 2024
Lot Size 8,145 Sqft
Acres 0.19
Property Sub-Type Detached
Source BRIGHT
Property Description
PRICE IMPROVEMENT Welcome to 6746 Pyramid Way – a beautiful 3 bedroom 2 bath home that blends modern comfort with classic charm! Step inside to discover luxury vinyl plank (LVP) flooring throughout the main living areas, complemented by original parquet floors that add character and warmth. There is a finished basement with bonus room or office for when you are entertaining. The home features brand-new windows that invite in natural light and enhance energy efficiency, along with a new HVAC system to keep you comfortable year-round. Outdoors, enjoy a fully fenced-in yard perfect for pets, play, or gatherings. A spacious extra-large shed offers ample storage or workshop potential. Located near scenic trails and well-maintained parks, this property offers both convenience and access to nature.
Don't miss your chance to own this move-in-ready gem in a fantastic location!
Location
State MD
County Howard
Zoning NT
Rooms
Other Rooms Living Room, Dining Room, Primary Bedroom, Bedroom 2, Bedroom 3, Kitchen, Family Room, Den, Laundry, Bathroom 2, Bonus Room, Primary Bathroom
Interior
Hot Water Electric
Heating Central
Cooling Central A/C
Flooring Luxury Vinyl Plank
Fireplace N
Heat Source Electric
Exterior
Fence Rear, Partially
Water Access N
Accessibility None
Garage N
Building
Story 2
Foundation Other
Sewer Public Sewer
Water Public
Architectural Style Contemporary
Level or Stories 2
Additional Building Above Grade, Below Grade
New Construction N
Schools
School District Howard County Public School System
Others
Senior Community No
Tax ID 1415031719
Ownership Fee Simple
SqFt Source Assessor
Acceptable Financing Cash, Conventional, FHA, VA
Listing Terms Cash, Conventional, FHA, VA
Financing Cash,Conventional,FHA,VA
Special Listing Condition Standard
Read Less Info
Want to know what your home might be worth? Contact us for a FREE valuation!

Our team is ready to help you sell your home for the highest possible price ASAP

GET MORE INFORMATION
REALTOR®






