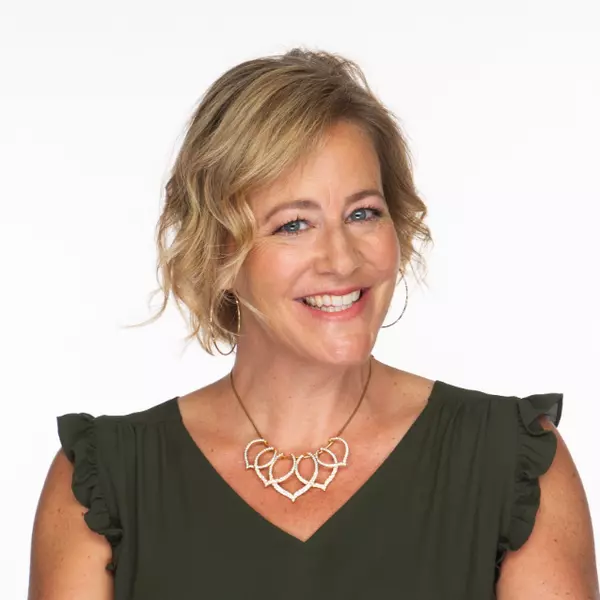Bought with Emily Johnson • RE/MAX Preferred - Cherry Hill
$799,900
$799,900
For more information regarding the value of a property, please contact us for a free consultation.
4 Beds
3 Baths
2,855 SqFt
SOLD DATE : 08/21/2025
Key Details
Sold Price $799,900
Property Type Single Family Home
Sub Type Detached
Listing Status Sold
Purchase Type For Sale
Square Footage 2,855 sqft
Price per Sqft $280
Subdivision Westmont
MLS Listing ID NJCD2089056
Sold Date 08/21/25
Style Colonial
Bedrooms 4
Full Baths 2
Half Baths 1
HOA Y/N N
Abv Grd Liv Area 2,010
Year Built 2025
Annual Tax Amount $2,760
Tax Year 2024
Lot Size 7,500 Sqft
Acres 0.17
Property Sub-Type Detached
Source BRIGHT
Property Description
Discover modern living in this stunning new home designed and built by one of the area's premier builders, Foulke Construction, known for quality craftsmanship in both Haddon Township and Haddonfield. Nestled in the highly-desirable Emerald Hills neighborhood, this thoughtfully designed home blends style, comfort, and convenience—perfect for families and entertaining. A charming covered front porch welcomes you into the inviting foyer. To the right, a versatile space serves as a home office, playroom, or study. The heart of the home is the spacious open-concept kitchen, dining, and family room, designed for seamless gatherings. The chef's kitchen is beautifully appointed with custom cabinetry, granite countertops, and a premium four-piece stainless steel appliance package. The adjoining family room is the perfect place to unwind, featuring a gas fireplace for cozy nights in. The mudroom with garage access and a stylish powder room complete the main level. Upstairs, you'll find four generously sized bedrooms, including a luxurious primary suite with a coffered ceiling, large walk-in closet, and spa-like en-suite bathroom with a walk-in shower and double vanity. A full hall bathroom with a double vanity and large tub, as well as a convenient second-floor laundry room, add to the home's functionality. The fully finished basement provides expansive additional living space, perfect for a recreation room, home gym, or playroom. Act fast—new homeowners will have the opportunity to personalize their dream home by selecting interior paint colors, flooring, carpet, front door color, and kitchen countertops within a designated time frame!
Prime Location:
Walk to PATCO for easy commuting
Steps from the elementary school
Enjoy the vibrant Haddon Avenue dining, shopping, and nightlife
Expected Completion: Fall 2025—Secure your new home today!
Location
State NJ
County Camden
Area Haddon Twp (20416)
Zoning RESID
Rooms
Other Rooms Living Room, Dining Room, Kitchen
Basement Full, Fully Finished
Interior
Interior Features Ceiling Fan(s), Combination Kitchen/Living, Combination Kitchen/Dining, Kitchen - Island, Primary Bath(s), Sprinkler System, Walk-in Closet(s)
Hot Water Natural Gas
Heating Forced Air
Cooling Central A/C
Flooring Vinyl, Carpet
Fireplaces Number 1
Furnishings No
Fireplace Y
Heat Source Natural Gas
Laundry Main Floor
Exterior
Parking Features Additional Storage Area
Garage Spaces 4.0
Fence Fully, Vinyl
Water Access N
Roof Type Architectural Shingle
Accessibility None
Attached Garage 1
Total Parking Spaces 4
Garage Y
Building
Story 2
Foundation Concrete Perimeter
Sewer Public Sewer
Water Public
Architectural Style Colonial
Level or Stories 2
Additional Building Above Grade, Below Grade
New Construction Y
Schools
School District Haddon Township Public Schools
Others
Senior Community No
Tax ID 16-00021 06-00004
Ownership Fee Simple
SqFt Source Estimated
Acceptable Financing Cash, Conventional, FHA, VA
Listing Terms Cash, Conventional, FHA, VA
Financing Cash,Conventional,FHA,VA
Special Listing Condition Standard
Read Less Info
Want to know what your home might be worth? Contact us for a FREE valuation!

Our team is ready to help you sell your home for the highest possible price ASAP

GET MORE INFORMATION
REALTOR®




