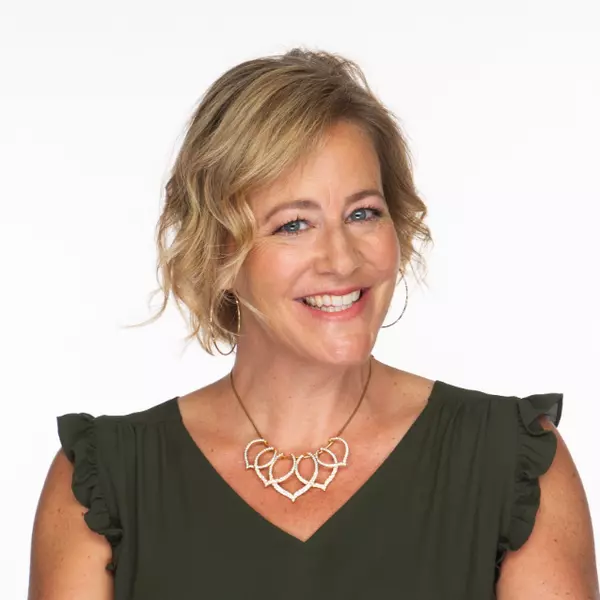Bought with Mara Irizarry • Opus Elite Real Estate
$369,900
$369,900
For more information regarding the value of a property, please contact us for a free consultation.
4 Beds
2 Baths
1,740 SqFt
SOLD DATE : 08/29/2025
Key Details
Sold Price $369,900
Property Type Single Family Home
Sub Type Detached
Listing Status Sold
Purchase Type For Sale
Square Footage 1,740 sqft
Price per Sqft $212
Subdivision Crabtree Hollow
MLS Listing ID PABU2100392
Sold Date 08/29/25
Style Cape Cod
Bedrooms 4
Full Baths 2
HOA Y/N N
Abv Grd Liv Area 1,740
Year Built 1953
Available Date 2025-07-20
Annual Tax Amount $5,233
Tax Year 2025
Lot Size 8,280 Sqft
Acres 0.19
Lot Dimensions 60.00 x 138.00
Property Sub-Type Detached
Source BRIGHT
Property Description
Bring your buyers to this beautifully maintained, improved, and expanded single family home with exterior vinyl siding, a brand new shingle roof(7/7/2025) with transferable warranty. All existing roofing materials were removed before new roof installed. Upgrades include all windows replaced except 4, laminate wood flooring in the main level except dining room which has luxury vinyl plank. Newer kitchen (2021) featuring quartz countertops, electric cooking, refrigerator, built in microwave and dishwasher. Main level bathroom was replaced in 2021. This property has an oversized lot with a huge backyard, patio, shed and covered porch. Laundry room has pull down attic storage, mechanicals, washer, dryer, electric hot water tank(2023) and exit door to covered patio. Above ground oil tank side yard, front yard oil tank removed by Professional Tank & Environmental(PTE) with a permit(2022). Ready for your buyers to move in, sellers do not need to find new housing so a quick settlement is possible. Seller paid one year home warranty, 5% down payment assistance to those who qualify through PHFA, please contact the listing agent for details.
Location
State PA
County Bucks
Area Bristol Twp (10105)
Zoning R3
Rooms
Other Rooms Living Room, Dining Room, Primary Bedroom, Bedroom 2, Bedroom 3, Bedroom 4, Kitchen, Laundry, Bathroom 1, Bathroom 2
Main Level Bedrooms 2
Interior
Interior Features Floor Plan - Open
Hot Water Electric
Heating Baseboard - Hot Water
Cooling Ceiling Fan(s), Other
Equipment Built-In Microwave, Built-In Range, Dishwasher, Dryer, Oven/Range - Electric, Range Hood, Refrigerator, Washer
Fireplace N
Appliance Built-In Microwave, Built-In Range, Dishwasher, Dryer, Oven/Range - Electric, Range Hood, Refrigerator, Washer
Heat Source Oil
Laundry Main Floor
Exterior
Exterior Feature Patio(s)
Garage Spaces 2.0
Fence Wood
Utilities Available Electric Available, Cable TV Available
Water Access N
Roof Type Architectural Shingle
Accessibility None
Porch Patio(s)
Total Parking Spaces 2
Garage N
Building
Story 2
Foundation Slab
Sewer Public Sewer
Water Public
Architectural Style Cape Cod
Level or Stories 2
Additional Building Above Grade, Below Grade
Structure Type Dry Wall
New Construction N
Schools
Elementary Schools Brookwood
Middle Schools Armstrong
High Schools Harry Truman
School District Bristol Township
Others
Pets Allowed Y
Senior Community No
Tax ID 05-048-474
Ownership Fee Simple
SqFt Source Assessor
Acceptable Financing Cash, Conventional, FHA
Listing Terms Cash, Conventional, FHA
Financing Cash,Conventional,FHA
Special Listing Condition Standard
Pets Allowed No Pet Restrictions
Read Less Info
Want to know what your home might be worth? Contact us for a FREE valuation!

Our team is ready to help you sell your home for the highest possible price ASAP

GET MORE INFORMATION
REALTOR®






