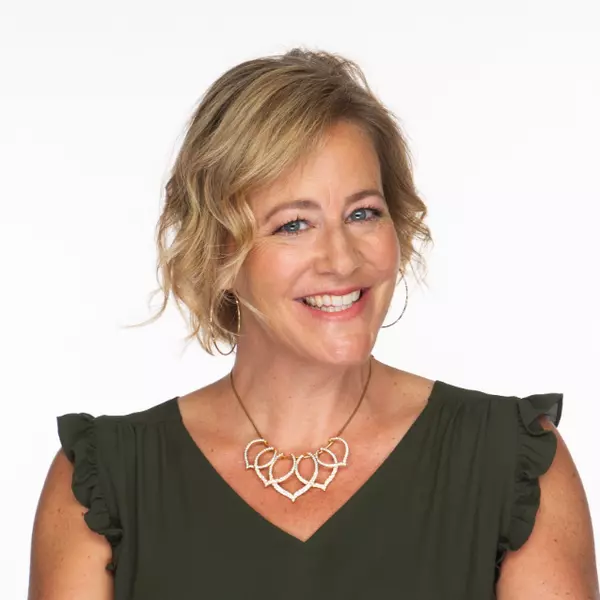Bought with Jessica K DiFrancia • Keller Williams Realty - Atlantic Shore
$500,000
$494,900
1.0%For more information regarding the value of a property, please contact us for a free consultation.
3 Beds
3 Baths
6,534 SqFt
SOLD DATE : 09/05/2025
Key Details
Sold Price $500,000
Property Type Single Family Home
Sub Type Detached
Listing Status Sold
Purchase Type For Sale
Square Footage 6,534 sqft
Price per Sqft $76
Subdivision Horizons At Woods La
MLS Listing ID NJAC2018918
Sold Date 09/05/25
Style Traditional
Bedrooms 3
Full Baths 2
Half Baths 1
HOA Fees $240/mo
HOA Y/N Y
Abv Grd Liv Area 2,600
Year Built 2005
Annual Tax Amount $8,062
Tax Year 2024
Lot Size 6,534 Sqft
Acres 0.15
Lot Dimensions 0.00 x 0.00
Property Sub-Type Detached
Source BRIGHT
Property Description
Welcome to 137 Keller Way
Horizons @ Woods Landing – 55 & Fabulous Living!
Step into elegance and ease in this beautifully appointed home located in the sought-after Horizons @ Woods Landing, an active 55+ community where luxury meets lifestyle.
As you enter, you're welcomed by soaring ceilings, gleaming hardwood floors, and an abundance of natural light. The formal dining room and versatile living room/office create a perfect setting for entertaining or quiet reflection.
The heart of the home is the great room, showcasing floor-to-ceiling windows with stunning views of the trees and sky. A cozy fireplace anchors the space, seamlessly connecting to the chef's kitchen—a culinary dream with 42" cabinets, granite countertops, and ample space for gathering.
Step outside to your private EP Henry custom paver patio, perfectly positioned on a premium lot with no rear neighbors—ideal for tranquil mornings or evening entertaining.
Behind elegant double doors, the primary en suite is a true retreat featuring a sitting area, walk-in closet, and a spa-like bathroom. A half bath and large laundry room complete the main level.
Upstairs, a spacious loft offers endless flexibility—perfect for a secondary family room, media space, or home office. Two generously sized bedrooms, a full bath, and a huge walk-in storage closet complete this level, all overlooking the dramatic great room below.
Additional highlights include:
Two-car garage
Professionally landscaped grounds
Ideal location within the community
Enjoy resort-style living with access to the clubhouse, featuring a gym, card room, billiards, library, and a gorgeous pool, steam room and sauna. Outdoor enthusiasts will love the pickleball courts, tennis, bocce, cornhole, and shuffleboard.
This is more than a home—it's a lifestyle. Come experience 137 Keller Way—your personal piece of paradise.
Location
State NJ
County Atlantic
Area Hamilton Twp (20112)
Zoning GA-M
Rooms
Main Level Bedrooms 1
Interior
Interior Features Attic, Bathroom - Walk-In Shower, Breakfast Area, Combination Kitchen/Living, Crown Moldings, Dining Area, Family Room Off Kitchen, Kitchen - Gourmet, Kitchen - Island, Kitchen - Table Space, Sprinkler System, Walk-in Closet(s)
Hot Water Natural Gas
Heating Forced Air
Cooling Central A/C
Fireplace N
Heat Source Natural Gas
Exterior
Parking Features Garage - Front Entry, Inside Access
Garage Spaces 2.0
Water Access N
Accessibility 36\"+ wide Halls
Attached Garage 2
Total Parking Spaces 2
Garage Y
Building
Story 2
Foundation Slab
Sewer Public Sewer
Water Public
Architectural Style Traditional
Level or Stories 2
Additional Building Above Grade, Below Grade
New Construction N
Schools
School District Greater Egg Harbor Region Schools
Others
Pets Allowed Y
HOA Fee Include Health Club,Lawn Maintenance,Management,Pool(s),Recreation Facility,Snow Removal
Senior Community Yes
Age Restriction 55
Tax ID 12-00997-00069
Ownership Fee Simple
SqFt Source Assessor
Acceptable Financing Conventional, FHA, USDA, VA
Listing Terms Conventional, FHA, USDA, VA
Financing Conventional,FHA,USDA,VA
Special Listing Condition Standard
Pets Allowed Number Limit
Read Less Info
Want to know what your home might be worth? Contact us for a FREE valuation!

Our team is ready to help you sell your home for the highest possible price ASAP

GET MORE INFORMATION

REALTOR®






